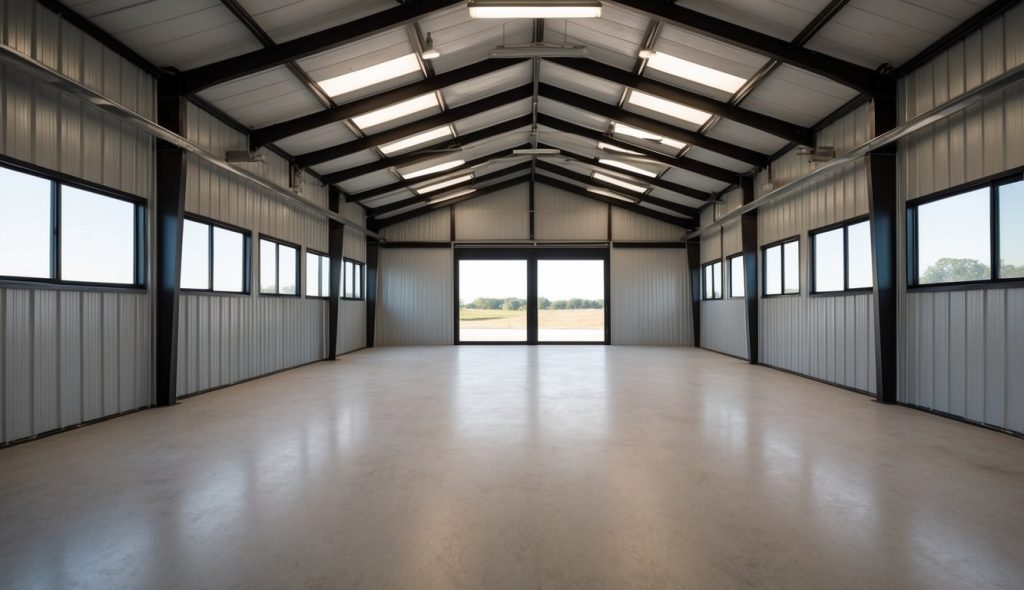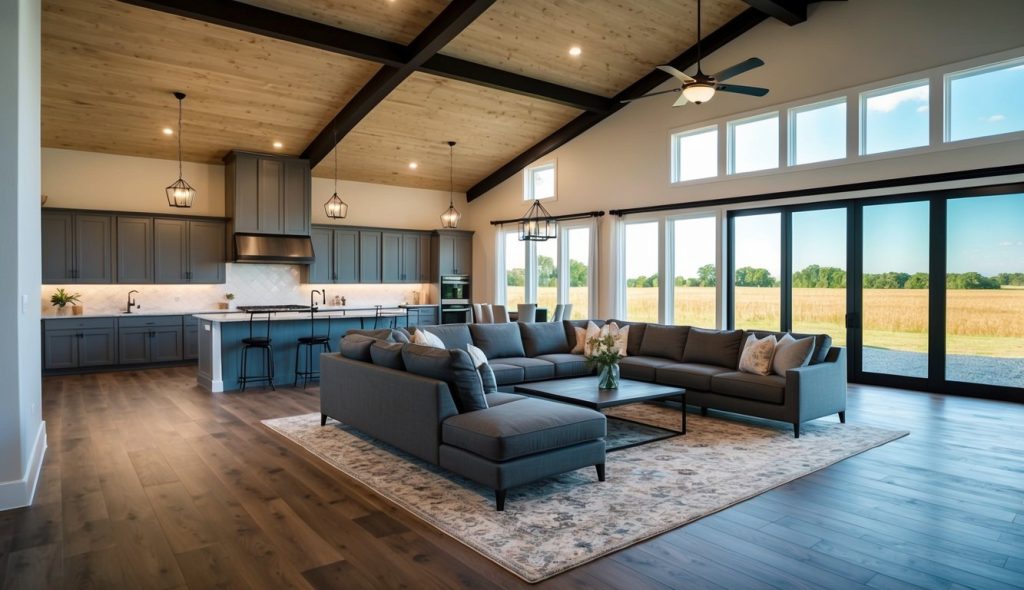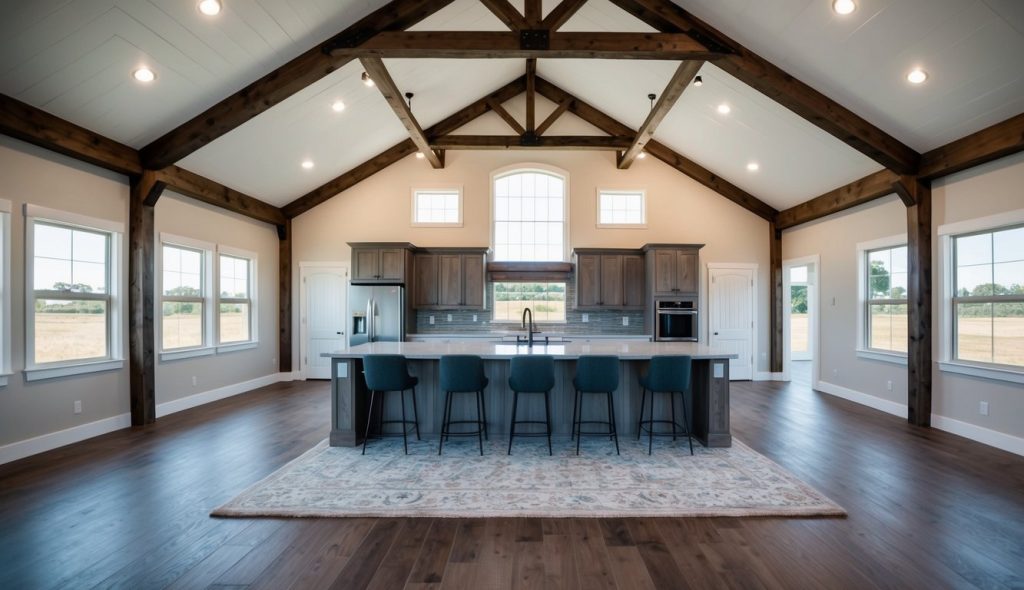Finding the perfect spot often feels like a wild goose chase, especially when considering cool and quirky styles such as barndominiums.
A 3500 sq ft barndominium floor plan can offer a blend of functionality and modern design, making it ideal for families or those wanting extra room for hobbies.
With open layouts and specialty areas, these homes provide flexibility that traditional designs often lack.

These floor plans typically feature ample living space alongside practical elements like lofts and garages.
From expansive family rooms to dedicated workspaces, a barndominium can cater to various needs while maintaining style. Understanding the key features and popular layouts is essential for anyone looking to create their dream space.
Key Takeaways
- A barndominium offers versatile and spacious floor plans.
- Open designs enhance functionality and aesthetic appeal.
- Popular layouts include additional features like lofts and garages.
Understanding Barndominiums

Barndominiums combine the practicality of a barn with the comforts of a modern home. They offer unique floor plans, often including wide open spaces, which make them popular for various lifestyles, including ranch-style living.
Barndominium Characteristics
Barndominiums stand out due to their distinct characteristics. Typically, they feature metal or wood siding, offering a rustic yet modern appearance. This style allows for large, open spaces that foster a relaxed living environment.
Floor plans vary greatly but often include high ceilings and expansive living areas. Many designs incorporate large windows for natural light, enhancing the ambiance.
The use of a workshop or garage space is common, making them ideal for owners who value functionality. Barndominiums often blend indoor and outdoor living, with patios or decks that connect to nature.
Barndominium Vs. Traditional House
When comparing barndominiums to traditional houses, several differences arise.
First, barndominiums often utilize open floor plans, unlike many traditional homes that may have segmented rooms. This openness appeals to those who prefer modern living arrangements.
Second, maintenance can differ significantly. Barndominiums, especially those built with metal, may require less upkeep than traditional wood-framed homes.
In addition, the cost-effectiveness of building a barndominium can be appealing. The materials used can offer a more affordable option, especially in rural or ranch-style communities.
Planning Your Barndominium

Planning a barndominium involves careful thought about the space, structure, and materials. Key aspects include choosing the right square footage and foundation, as well as deciding on exterior walls and framing types. These choices will affect both functionality and aesthetics.
Determining Square Footage
Choosing the right square footage is vital for any barndominium plan. A 3500 sq ft layout can provide ample room for living spaces, work areas, and storage.
It’s important to start with a rough idea of how many bedrooms and bathrooms are needed.
Some may prefer open-concept designs, while others might opt for more traditional layouts with separate rooms.
Consider the future needs. Will the space accommodate a growing family or hobbies?
Checking local building codes can help ensure that the planned space is functional and compliant.
Foundation Type Considerations
Selecting the foundation type is crucial for stability and longevity. Common options include slab, crawl space, and basement foundations.
- Slab Foundations: Cost-effective and suitable for flat terrain.
- Crawl Space Foundations: Allow for ventilation and easier access to plumbing.
- Basement Foundations: Offer extra storage or living space, but may be more expensive.
The choice depends on local soil conditions and climate. Consulting with a professional to assess soil quality will help determine the best option.
Proper drainage systems are also key to prevent future issues, especially in areas prone to flooding.
Exterior Walls and Framing Types
Exterior walls not only define the barndominium’s look but also determine its energy efficiency and durability.
Common materials include metal, wood, and fiber cement. Each has unique benefits:
- Metal: Highly durable and low-maintenance. Great for modern designs.
- Wood: Offers a classic look but may require more upkeep.
- Fiber Cement: Provides the appearance of wood with less maintenance.
Framing types can range from post-frame to traditional stud framing. Post-frame methods often allow for larger open spaces without internal supports.
Selecting the right combination of exterior walls and framing is key to achieving a balance between aesthetic appeal and structural integrity.
Designing Your Floor Plan
When designing a floor plan for a 3500 sq ft barndominium, it’s essential to focus on maximizing space and functionality. Key elements include an open concept layout and careful attention to room dimensions. These factors are crucial for enhancing both comfort and aesthetic appeal.
Open Concept Living
Open concept living is a popular choice in modern barndominiums. This design eliminates unnecessary walls, allowing for seamless transitions between the living room, kitchen, and dining areas.
Benefits of Open Concept Living:
- Increased Natural Light: With fewer barriers, light flows freely through the space.
- Enhanced Social Interaction: Family and guests can easily engage with each other, whether cooking or relaxing.
Planning for furniture and movement is vital. Designers should consider common traffic patterns and ensure there is ample room for furniture arrangement. A well-designed open area can feel expansive and inviting.
Room Layout and Dimensions
Room layout is crucial in a 3500 sq ft barndominium. Each room should serve a clear purpose, contributing to a functional and pleasing environment. Paying attention to dimensions will help in achieving this goal.
Key Considerations for Room Dimensions:
- Living Areas: Aim for at least 15×20 feet for living rooms to ensure comfort.
- Bedrooms: A standard dimension of 12×14 feet provides adequate space for furniture.
- Bathrooms: Consider at least 5×8 feet to allow for comfortable use and storage.
Creating a detailed square footage breakdown in the house plan can help in optimizing space. This visual aid assists in deciding how much area to allocate for each room, ensuring a balanced and harmonious design.
Key Features of a Barndominium Floor Plan
A well-designed barndominium floor plan emphasizes functionality and comfort. Key elements include thoughtful layouts for kitchens, living areas, and private spaces that cater to the needs of the occupants.
Kitchen and Dining
The kitchen is often the heart of a barndominium. Modern designs include open layouts that connect seamlessly to dining areas. Features like large islands and ample counter space enhance cooking and entertaining.
Walk-in pantries are popular in these plans, providing extra storage for supplies.
The dining area may be part of an open-concept space, allowing natural light to flow through large windows.
Materials like rustic wood and steel accents are common, promoting a cohesive aesthetic that matches the barndominium’s style.
Living Area Essentials
The living area serves as a gathering place for family and friends. High ceilings and large windows create an inviting atmosphere filled with natural light.
Many barndominiums include features like lofts for additional space, perfect for guests or storage.
Comfortable seating arrangements are essential, whether through sectional sofas or cozy chairs.
Fireplaces can add warmth, while modern entertainment systems cater to leisure time.
This space should reflect personal style while remaining functional and versatile.
Private Spaces
Private spaces in a barndominium typically include bedrooms and bathrooms designed for comfort and privacy.
Master bedrooms often feature walk-in closets, offering ample storage and organization.
Ensuite bathrooms with dual sinks are common, promoting convenience.
Secondary bedrooms usually accommodate family or guests, with flexible uses such as a home office.
Incorporating smart home technology can enhance security and convenience in these areas, making everyday living easier.
Clear distinctions between private and communal spaces add to the overall flow of the home.
Popular Floor Plan Layouts
Barndominiums offer a range of floor plans that cater to different family sizes and lifestyles. Popular layouts often consist of 3-bedroom and 4-bedroom designs, along with options for multi-story living. Each design brings unique benefits, from spacious living areas to functional bedroom arrangements.
3 Bed, 2 Bath Layouts
The 3-bedroom, 2-bath layout is popular among families and couples looking for extra space. This design typically includes a master bedroom with an en-suite bathroom, plus two additional bedrooms sharing a second bathroom.
Features:
- Open Concept Living: Many of these plans offer a large, open living area that combines the kitchen, dining, and family rooms.
- Functional Mudroom: A mudroom often connects the home to a garage, providing a convenient space for shoes and coats.
With around 1,800 to 2,500 square feet, these homes provide comfortable living without sacrificing efficiency.
4 Bed, 3.5 Bath Arrangements
Families needing more space often prefer the 4-bedroom, 3.5-bath arrangement. This layout typically features four generous bedrooms, including a master suite with a private bath. The half-bath is usually located near common living areas for convenience.
Features:
- Flexible Spaces: Family rooms, and bonus rooms can be included for play areas or offices.
- Additional Storage: Many designs incorporate ample storage solutions, like walk-in closets and pantry space.
With sizes ranging from 2,500 to 3,500 square feet, these plans ensure plenty of room for growing families.
Multi-Story Barndominiums
Multi-story barndominiums, featuring two floors, offer expansive living options. These designs can include 4 to 5 bedrooms and multiple bathrooms, ensuring that everyone has their space.
Features:
- Zoned Living: Keeping bedrooms on a separate floor allows for privacy while maintaining common areas on the main level.
- Outdoor Access: Many blueprints feature balconies or patios, enhancing outdoor living experiences.
These homes typically range from 3,000 to 4,500 square feet, providing significant room for customization and personalization.
Specialty Areas in Barndominiums
Specialty areas in barndominiums enhance their functionality and provide unique spaces for various activities. Key features include garage and shop spaces, as well as outdoor and porch designs that offer additional living and working areas.
Garage and Shop Space
A spacious garage is essential in a barndominium design. Many homeowners opt for an oversized garage to accommodate vehicles, tools, and recreational equipment. This area can double as a workshop where they can pursue hobbies like woodworking or mechanic work.
Many plans also include separate shop spaces alongside the garage. These areas can be designed with ample electrical outlets and lighting to support power tools and machinery. Proper ventilation is also crucial for safety.
Homeowners can customize their garage and shop space with built-in cabinets and shelving for organized storage. This creates an efficient and enjoyable work area.
Outdoor and Porch Design
Outdoor living is a popular aspect of barndominium layouts. A well-designed outdoor kitchen can make hosting events easier. These kitchens often include a grill, sink, and counter space for preparation.
Porches extend living areas and provide a relaxing outdoor retreat. Wrap-around porches are common, providing ample seating for family and friends. Incorporating features like ceiling fans or heaters makes these spaces usable in various weather conditions.
Additionally, thoughtful landscaping can enhance the aesthetic appeal of outdoor spaces. Planting native vegetation and including pathways encourage outdoor activity and enjoyment of nature. Both outdoor kitchens and porches create settings for social gatherings while maintaining the rustic charm of a barndominium.
Interior Design and Aesthetics
In a 3500 sq ft barndominium, interior design and aesthetics play crucial roles in creating a welcoming and functional environment.
Key elements include ceiling heights and window placements, as well as a cohesive theme using appropriate materials.
Ceiling Heights and Windows
Ceiling heights significantly impact the overall feel of a barndominium. Higher ceilings create an open and airy atmosphere, ideal for modern designs.
Many plans feature vaulted ceilings that can reach 14 feet or more. This not only enhances natural light but also provides space for lofts or hanging decor.
Windows are equally important. Large, strategically placed windows flood rooms with sunlight while offering beautiful views of the outdoors.
They can also help with ventilation. Common placements include floor-to-ceiling windows in living areas and smaller, functional windows in bedrooms.
Together, these features maximize brightness and maintain a sense of spaciousness.
Interior Themes and Materials
Choosing an interior theme sets the tone for a barndominium. Popular styles include rustic, modern, and industrial looks.
A modern theme often incorporates sleek lines, neutral colors, and minimalistic decor. Materials like distressed wood, metal accents, and concrete finishes align well with this aesthetic.
Rustic interiors, on the other hand, rely on warm colors and natural materials. Exposed wooden beams, reclaimed wood floors, and stone accents create a cozy atmosphere.
Combining these themes allows homeowners to achieve a unique and personalized space that resonates with their taste while maintaining functionality.
Utility and Functional Spaces
In a 3500 sq ft barndominium, utility and functional spaces play a critical role in enhancing daily life.
These areas ensure that homes are organized and efficient, offering practicality while maintaining a comfortable environment.
Mudrooms and Storage
Mudrooms are essential in a barndominium, creating a transition space between the outdoors and indoors. They serve to keep dirt and moisture out of the main living areas.
A well-designed mudroom typically includes features like benches, cubbies, and hooks for coats and bags.
Storage Solutions:
- Built-in Shelves: Ideal for shoes and various outdoor gear.
- Closets: Ample space for seasonal items.
- Baskets and Bins: Help keep clutter contained.
These features contribute to a neat and functional entryway, catering to busy families or those who enjoy outdoor activities.
Laundry and Maintenance Areas
Laundry rooms in barndominiums are designed for efficiency and convenience. They often include larger spaces to accommodate modern appliances and additional storage. This makes sorting and folding laundry easier.
Key Features:
- Counter Space: For folding clothes or organizing laundry.
- Storage Cabinets: To keep detergents and supplies neatly stored.
- Utility Sinks: Useful for handwashing delicate items or cleaning tools.
A dedicated laundry area not only streamlines chores but also helps maintain an organized home.
With proper planning, these spaces can significantly enhance the overall functionality of a barndominium.
The Master Suite
The master suite is a crucial part of a 3500 sq ft barndominium. It offers both comfort and privacy, featuring spacious layouts and modern amenities that enhance daily living.
Designing a Luxurious Master Suite
A well-designed master suite prioritizes comfort and tranquility. Spaciousness is key, allowing ample room for furniture and personal touches.
High ceilings and large windows can create an open, airy feel.
Color schemes play an essential role in setting the mood. Soft neutrals or calming blues are popular choices that promote relaxation.
Key features often include a walk-in closet that provides storage solutions, enhancing functionality. This space should be designed with organization in mind, utilizing shelves, hanging space, and drawers.
Incorporating a seating area within the suite can also add luxury. A cozy chair or loveseat provides a perfect spot for reading or relaxing.
Master Bathroom Features
The master bathroom should serve as a private retreat. A full bathroom typically includes a large soaking tub and separate shower, providing options for relaxation.
High-quality materials, such as granite or marble countertops, elevate the aesthetic. Modern fixtures and ample lighting enhance both function and style.
Storage solutions are vital. Linen cabinets and dual vanities can help keep the space organized and efficient.
Accessibility is also important. Consider features like grab bars or a bench in the shower for safety.
Frequently Asked Questions
This section addresses common inquiries about 3500 sq ft barndominiums. It covers design features, recommended plans, layouts, construction costs, sources for detailed designs, and considerations important for selecting the right floor plan.
What are the key design features for a 3500 sq ft barndominium?
A 3500 sq ft barndominium often includes spacious open floor plans, high ceilings, and large windows. Many designs feature a wraparound porch, allowing for outdoor living areas. The integration of living and working spaces is also common, suiting various lifestyles.
Can you recommend some barndominium floor plans with a loft and a total area around 3500 sq ft?
There are several floor plans available that include a loft and fall within the 3500 sq ft range. Plans like those found on specific architecture sites often feature a loft area for additional living space or storage. Users can explore options that fit their personal needs and style.
What are some common layouts for a 3500 sq ft two-story barndominium?
Common layouts for two-story barndominiums include separate living and sleeping areas. Many designs showcase a large central living space with bedrooms on the upper floor. An open kitchen and dining area often extend from the main living area, promoting a communal feel.
How much would it typically cost to build a 3500 sq ft barndominium?
The cost to build a 3500 sq ft barndominium varies widely based on location and materials. On average, prices range from $150 to $200 per square foot. Therefore, the total cost could be between $525,000 and $700,000, depending on choices made during construction.
Where can I find barndominium floor plans that include detailed pictures?
Barndominium plans with detailed pictures are available on various design websites. Many sites offer comprehensive galleries showcasing layouts, exteriors, and interiors. Users are encouraged to visit specific architecture websites for a range of styles and options.
What considerations are important when selecting floor plans for a large barndominium?
When selecting floor plans, it is crucial to consider lifestyle needs, future expansion, and functionality.
Attention should be paid to the flow of spaces and how they relate to daily activities.
Budget and site orientation also play significant roles in choosing the right design.