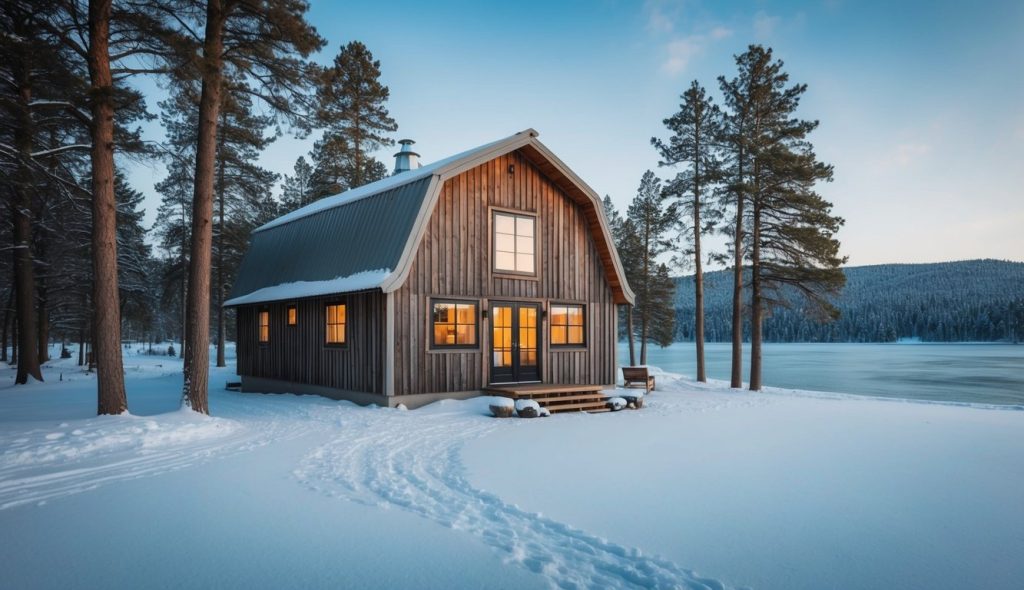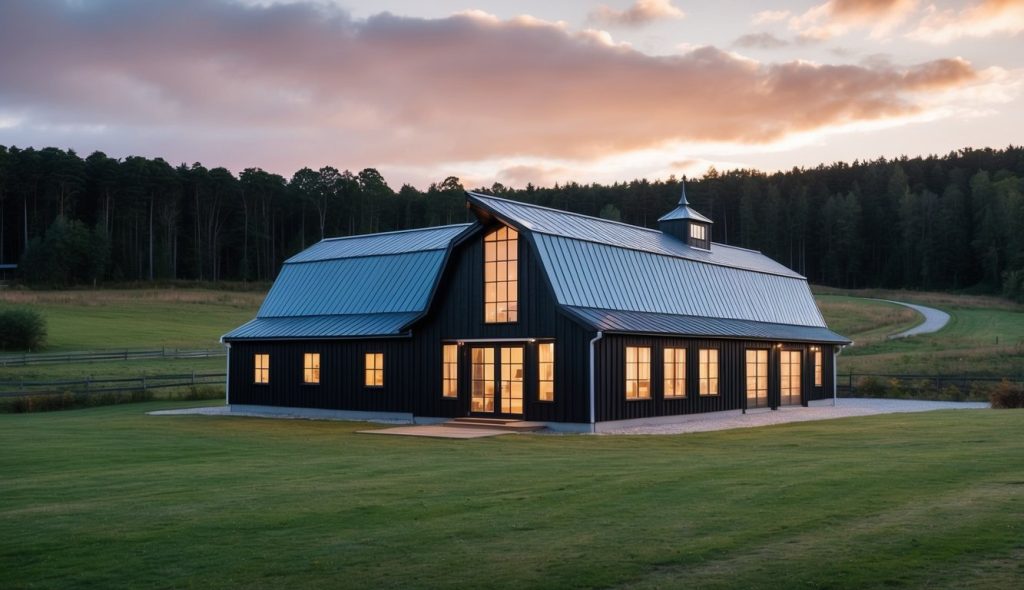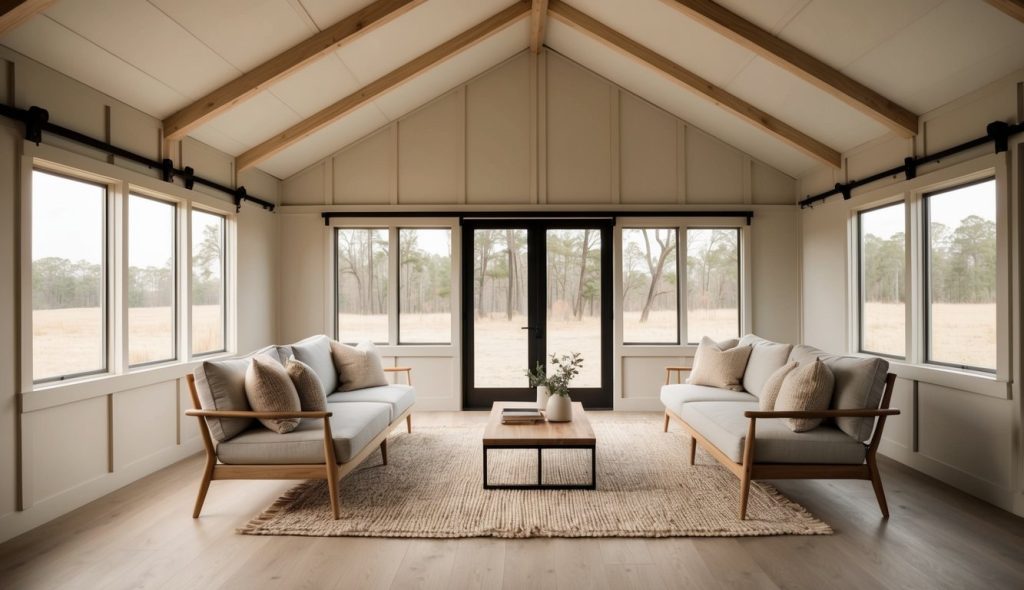Scandinavian barndominiums blend modern chic with the handy features of old barns. These unique buildings show off straightforward, clean lines and practical spaces, making them perfect for anyone seeking comfort with a hint of elegance in their home.
The blend of Scandinavian aesthetics with barndominium functionality offers homeowners a stylish and efficient living solution.

These homes often emphasize sustainability with the use of natural materials and energy-efficient designs. Bright, open layouts showcase the beauty of minimalism, while distinct design elements create inviting spaces for both living and entertaining.
As the trend continues to grow, many are discovering how this fusion of styles enhances quality of life.
Key Takeaways
- Scandinavian barndominiums harmonize beauty and practicality.
- Sustainable building materials are key in their design.
- These homes prioritize open spaces and natural light.
Evolution of the Barndominium Concept

The barndominium, combining “barn” and “condominium,” has evolved significantly since its inception. Originally designed as functional spaces for storage or livestock, these structures have transformed into stylish, livable homes.
Modern barndos showcase industrial design features. This includes open floor plans, metal framing, and large windows, promoting both light and open space.
These elements appeal to many who seek a minimalist aesthetic while enjoying practical living.
In addition to their contemporary look, rustic charm remains a key aspect of barndominiums. Exposed beams, wooden accents, and natural materials connect homeowners to a warm, countryside feel.
This blend of modernity with rustic elements makes them appealing to various tastes.
The shift towards smaller, more compact designs reflects changing lifestyle preferences. People are moving away from large, traditional homes in favor of these versatile structures.
Smaller spaces encourage creativity and efficient use of resources while maintaining comfort.
Their popularity continues to rise as more individuals and families explore alternative housing options. Barndominiums stand out as a practical solution for those seeking a unique blend of style and functionality.
Defining Scandinavian Style

Scandinavian style is characterized by its emphasis on functional beauty and simplicity, along with a strong connection to nature. This style reflects a harmonious balance between minimalism and warmth, making it a popular choice for modern living spaces.
Functional Beauty and Simplicity
In Scandinavian architecture and design, functional beauty is paramount. Form follows function, ensuring that every element serves a practical purpose.
This results in clean lines and uncluttered spaces that invite relaxation and comfort.
Furniture is often designed with versatility in mind. For example, a table may expand to accommodate guests, while storage options are subtly integrated into the home.
The minimalist aesthetic also guides the design choices. Spaces are kept airy and open, allowing natural light to flood in. This approach not only enhances functionality but also contributes to a serene environment, fostering a sense of calm.
Natural Elements and Neutral Colors
Natural materials are at the heart of Scandinavian design. Wood is frequently used, often left in its original state to showcase its natural beauty. This practice creates warmth and texture in spaces while promoting sustainability.
Neutral colors dominate the palette, with whites, grays, and muted earth tones creating a soothing backdrop. Accents may include pops of color, usually inspired by nature, which complement the overall design without overwhelming it.
Large windows are common, harnessing natural light to enhance the ambiance. This connection to the outdoors reinforces the style’s commitment to creating cozy, inviting spaces that mirror the beauty of the Scandinavian landscape.
Architectural Features of Scandinavian Barndominiums
Scandinavian barndominiums are known for their unique architectural elements that create a harmonious balance of style and functionality. Key features include open floor plans that enhance spatial flow, high ceilings that promote a sense of openness, and large windows that flood interiors with natural light.
Open Floor Plans and Spatial Flow
Many Scandinavian barndominiums feature open floor plans, allowing for a smooth transition between living spaces. These layouts often combine the kitchen, dining, and living areas into a single, cohesive space.
This design encourages social interaction while maximizing usable square footage. Spaces are typically free from unnecessary walls, creating a vast sense of openness.
Furniture can be arranged flexibly, adapting to various needs and activities, making these homes practical for families and entertaining guests.
High Ceilings and Large Windows
High ceilings are a prominent characteristic of Scandinavian barndominiums. They not only create an airy atmosphere but also enhance the perception of space within a home.
Many designs incorporate large or even floor-to-ceiling windows. These features bring the outside in, offering stunning views while providing plenty of natural light.
The combination of height and large windows works together to create a bright, inviting environment.
Maximizing Natural Light with Skylights and Window Designs
Skylights are another significant feature in Scandinavian barndominiums. They offer an additional source of natural light, illuminating areas that may not have direct access to exterior windows.
Careful window placement and design create optimal light flow throughout the home. Choices like tall, narrow windows or expansive glass facades can accentuate the open feel while connecting interior spaces with the landscape outside.
Overall, these elements foster a sense of tranquility and connection to nature.
Interior Design Elements
The interior design of a Scandinavian barndominium combines simplicity with functionality. Key elements include the use of natural materials, strategic lighting, and carefully chosen furnishings that enhance the space’s aesthetic.
Incorporating Wood and Textures
Wood is a fundamental element in Scandinavian design. Its warmth and natural beauty create a welcoming atmosphere. Large wooden beams can highlight the architecture of a barndominium, bringing out its rustic charm.
Incorporating various wood textures adds depth. Consider mixing smooth finishes with reclaimed wood to create visual interest.
Using textured textiles, such as knitted throws or wool rugs, also enhances comfort. This combination reinforces the cozy feeling that defines the Scandinavian style.
Strategic Use of Light and Space
Natural light plays a crucial role in Scandinavian interiors. Large windows should be prioritized to allow sunlight to fill the rooms. This brightens the space and enhances the connection with the outdoors.
Under-cabinet lighting in kitchens can further illuminate areas without overwhelming the room. Using reflective surfaces, like glass and mirrors, can help distribute light throughout the space.
The focus should be on open layouts that promote flow and create a sense of spaciousness.
Choosing Scandinavian Furnishings
When selecting furnishings, the goal is to maintain a simple yet functional aesthetic. Look for pieces that are both stylish and practical.
Sleek lines and minimalist designs characterize true Scandinavian furnishings.
Incorporate vintage furniture for unique character. A single vintage chair can serve as a conversation piece, blending with modern essentials.
By pairing these with softer elements, such as plush cushions and muted colors, the design remains cohesive while inviting comfort into the barndominium.
Functionality Meets Aesthetics
Scandinavian barndominiums combine form and function seamlessly. With clever design, every space serves a purpose while maintaining a stylish aesthetic. The use of a loft, playroom, and a home office enhances both usability and visual appeal.
The Role of the Loft and Playroom
Lofts in Scandinavian barndominiums add significant value. They maximize vertical space and can serve various functions, such as a cozy reading nook or guest room.
Open designs often leave the loft connected to the main living area, ensuring a flow of natural light and maintaining a spacious feel.
In addition to lofts, playrooms create functional areas for children or activities. These rooms are designed to be versatile, easily transforming from a play area to a study zone.
Using bright colors and adjustable furniture allows for adaptability as children grow.
The Utility of a Home Office
A home office in a Scandinavian barndominium boosts productivity without sacrificing style. It often features minimalist design, allowing for a clutter-free environment.
Natural light through strategically placed windows enhances focus.
Many choose multi-functional furniture, such as foldable desks or shelving units, which keeps the space tidy. This flexibility is ideal for small spaces, adapting easily to change.
A well-designed home office makes work-from-home life pleasant and efficient.
Entertainment and Living Spaces
Scandinavian barndominiums are designed with entertaining and living spaces in mind. An emphasis on open floor plans and seamless integration of indoor and outdoor areas enhances the overall experience of hosting friends and family.
Designing for Cohesive Entertaining Areas
In Scandinavian barndominiums, cohesive entertaining areas create a welcoming environment. Open floor plans are key, allowing spaces to flow together. This design choice encourages interaction among guests, whether in the kitchen, dining, or living areas.
To maximize usability, large kitchen islands can serve multiple purposes, from food preparation to casual dining.
Comfortable seating arrangements in the living room promote relaxation and conversation. Design elements like minimalist decor enhance the feeling of spaciousness while maintaining functionality.
Incorporating natural light through large windows or skylights adds warmth and brightness. Utilizing neutral color palettes with pops of color can stimulate a lively atmosphere.
Overall, these design choices promote a harmonious setting ideal for social gatherings.
Integrating Indoor and Outdoor Living
Integrating indoor and outdoor living spaces is a hallmark of Scandinavian design. Large sliding or folding doors create an easy transition between the indoors and outdoor areas.
This connection expands the entertaining space, allowing for alfresco dining and relaxing in nature.
Outdoor spaces can be enhanced with comfortable seating, dining areas, and even fire pits. Landscaping that includes native plants can create a serene backdrop. An outdoor kitchen or grill can also elevate the outdoor entertaining experience.
In addition, using materials like wood and stone helps maintain a cohesive aesthetic between indoor and outdoor living.
This design not only enhances enjoyment but also encourages everyday use of outdoor areas, making them an integral part of home life.
External Facade and Landscaping
The external facade and landscaping of a Scandinavian barndominium are crucial in creating a visually appealing and functional space. These elements blend contemporary design with the natural surroundings, enhancing both aesthetics and outdoor living.
Contemporary Exterior Designs
Scandinavian barndominiums often feature contemporary exterior designs that emphasize clean lines and simplicity. Common materials include wood, metal, and stone, which provide a modern yet rustic look.
- Color Palette: Neutral colors like whites, grays, and earth tones are popular, allowing the building to harmonize with its environment.
- Windows: Large windows are essential for maximizing natural light and offering beautiful views of the landscape.
- Roofs: Sloped roofs are common, ensuring efficient water drainage while adding visual interest.
These design elements not only enhance the beauty of the home but also support outdoor living, making it easy to enjoy nature.
Creating Harmony with the Surroundings
Landscaping plays a vital role in connecting the barndominium to its environment. By using natural materials and native plants, homeowners can create a seamless transition between indoor and outdoor spaces.
- Plant Selection: Choosing local flora supports the ecosystem and reduces maintenance.
- Pathways: Incorporating stone or gravel pathways can guide visitors through the landscape while offering durability.
- Outdoor Living Spaces: Patios and porches made from wood or composite materials extend the living area outdoors.
These elements not only enhance the visual appeal but also create inviting spaces for relaxation and socializing, fostering a deeper connection with nature.
Customization and Versatility
Customization and versatility are key features of Scandinavian barndominiums. They offer various design options that can be tailored to individual preferences. Additionally, adaptable spaces make these homes suitable for changing needs over time.
Versatile Design Options for Customization
Scandinavian barndominiums present a range of versatile design options. Homeowners can choose modern aesthetics, combining sleek lines with rustic materials.
Popular choices include wood facades paired with dark metal accents, creating an appealing contrast.
Layout options provide flexibility as well. Open floor plans allow for spacious living areas, which can be sectioned off as needed.
Custom features such as large windows enhance natural light and connect indoor spaces to the outdoors.
Homeowners can also select color schemes and fixtures that reflect their personal style, ensuring that each barndominium is unique.
Adaptable Spaces for Evolving Needs
Adaptability is a significant advantage of Scandinavian barndominiums. The open design allows homeowners to easily reconfigure rooms as needs change.
For instance, a guest room may transform into a home office or playroom.
Additionally, features like garage-style wall doors can merge indoor and outdoor spaces, creating versatile areas for gatherings or recreational activities.
These dynamic elements cater to families, singles, or retirees alike.
Sustainability Concerns and Materials
Sustainability is a key factor in the design and construction of Scandinavian barndominiums. These structures prioritize eco-friendly materials and energy-efficient practices that lessen environmental impact while providing comfortable living spaces.
Eco-Friendly Materials and Building Techniques
Scandinavian barndominiums often use sustainable materials in their construction. Common choices include reclaimed wood, bamboo, and recycled metals.
These materials reduce waste and lower the demand for new resources.
Additionally, many builders focus on using non-toxic paints and finishes that minimize indoor air pollution.
For insulation, options like sheep’s wool or cellulose are popular due to their renewable properties and excellent thermal performance.
Techniques like modular construction can also enhance sustainability by using prefabricated sections, reducing waste and construction time.
Energy Efficiency in Scandinavian Barndominiums
Energy efficiency is a top priority in Scandinavian design. Many barndominiums incorporate high-performance windows that improve insulation and reduce heating costs.
Solar panels are another common feature, harnessing renewable energy to lower utility bills.
In addition, the use of smart home technology allows for effective management of energy consumption. This technology can control heating and lighting based on occupancy and time of day, leading to significant energy savings.
Conclusion
A Scandinavian barndominium offers a unique blend of rustic charm and modern design. This style emphasizes simplicity and functionality, making it a popular lifestyle choice.
Clean lines and minimalistic decor create a serene atmosphere. Neutral colors paired with natural materials enhance warmth, promoting comfort in everyday living.
The open spaces typical of barndominiums allow for flexible designs. Large windows invite natural light, further enhancing the inviting feel.
Key features to consider include:
- Natural Materials: Use wood and stone elements for authenticity.
- Color Palette: Stick with whites, grays, and soft pastels to maintain a calm environment.
- Functional Spaces: Design areas that balance comfort with practicality.
Many embrace this lifestyle choice for its connection to nature and a desire for low-maintenance living. A Scandinavian barndominium stands out not just for its aesthetic, but for its thoughtful approach to modern housing.
Frequently Asked Questions
Scandinavian barndominiums blend modern design with functional living spaces. Understanding their features, costs, and maintenance needs helps potential buyers make informed decisions.
What are the distinctive features of Scandinavian barndominium designs?
Scandinavian barndominiums are known for their simplicity and minimalism. They often feature open floor plans, large windows for natural light, and a mix of wood and metal materials. Neutral color palettes and functional furnishings also define this style.
How does the cost of building a Scandinavian barndominium compare to traditional homes?
Building a Scandinavian barndominium is typically more affordable than traditional homes. Costs usually range from $30 to $40 per square foot compared to $100 to $200 for conventional construction. This cost-effectiveness attracts many buyers.
What are the average prices for Scandinavian barndominium kits on the market?
Scandinavian barndominium kits can vary widely in price. On average, these kits range from $20,000 to $100,000, depending on size and features. Customization options can increase costs.
Can you purchase a pre-designed Scandinavian barndominium plan?
Yes, many companies offer pre-designed Scandinavian barndominium plans. These plans provide various layouts and designs to choose from, making it easier for buyers to find a style that suits their preferences.
What should be considered when selecting a Scandinavian barndominium for purchase?
When selecting a Scandinavian barndominium, important factors include location, design, and budget. Buyers should also consider zoning laws and utility access. These elements will impact the overall satisfaction with the home.
What are the long-term maintenance requirements for a Scandinavian barndominium?
Long-term maintenance for a Scandinavian barndominium is generally low. Routine tasks may include checking the roof for damage, cleaning gutters, and inspecting exterior materials.
Using durable materials can reduce maintenance needs and extend the lifespan of the home.