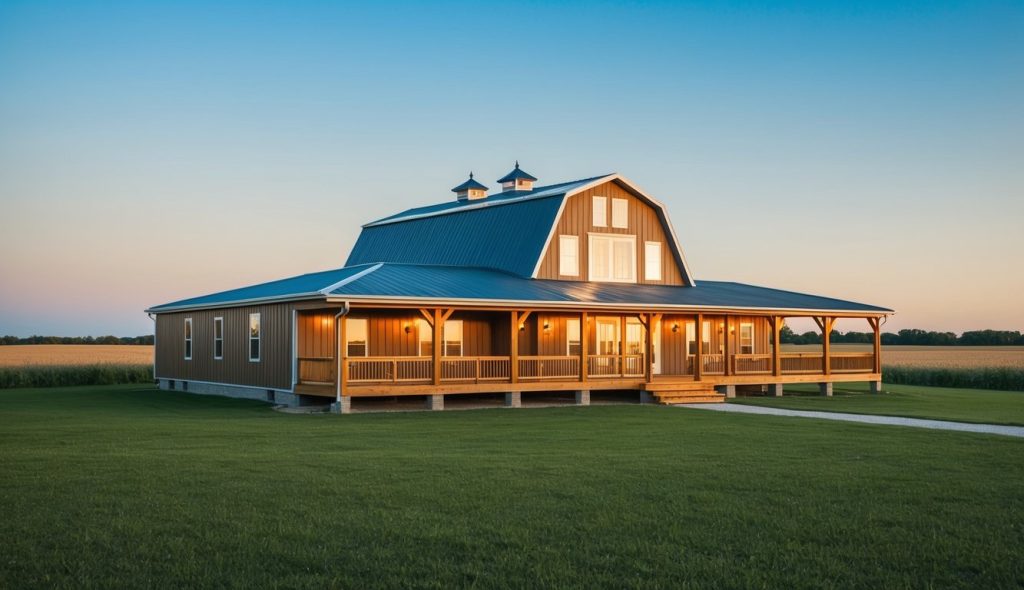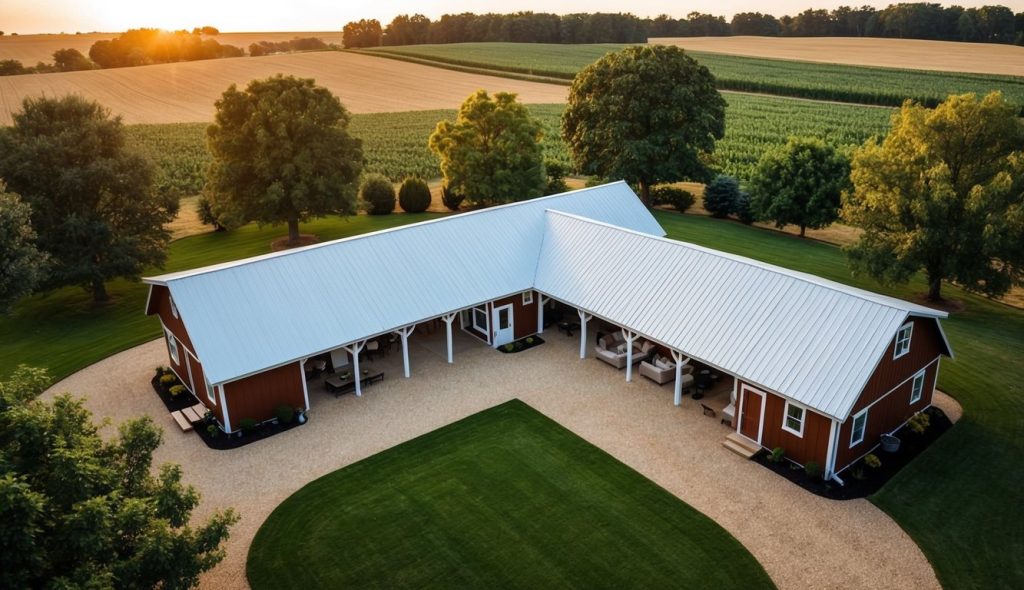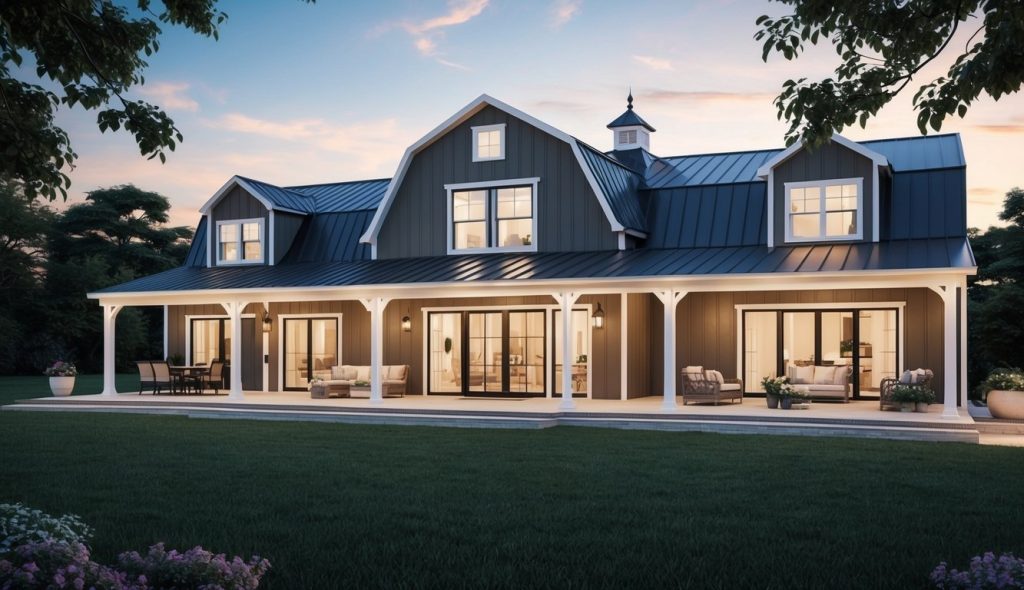More families than ever are choosing to live together in one home, and barndominiums provide the ideal mix of communal and individual spaces.
These unique structures blend rustic charm with modern amenities, making them ideal for various generations under one roof.
Families can enjoy shared experiences while having access to separate living areas that suit different needs.

Designing a barndominium for multi-generational use allows for a practical and comfortable living environment. Layouts can include features such as private suites, open communal spaces, and easy access to outdoor areas, promoting connection and privacy.
This thoughtful design ensures that every family member feels at home and has their own space.
As more families choose to live together, understanding how to create a functional, stylish, and accommodating home is essential. The barndominium approach not only fulfills these needs but also adds a touch of character and charm to family life.
Key Takeaways
- Multi-generational barndominiums offer both shared and private living spaces.
- Thoughtful design enhances family connections and individual comfort.
- These homes provide unique features that cater to diverse generation needs.
Understanding Multi-Generational Barndominiums

Multi-generational barndominiums reflect a growing trend in living arrangements that cater to families combining different generations. This section explores the rise of multi-generational living and the unique style of barndominiums that supports these family dynamics.
The Rise of Multi-Generational Living
Since 2007, multi-generational living has gained traction in the United States. Approximately 1 in 5 Americans now live in arrangements that include multiple generations under one roof.
Families choose this setup for various reasons. Caring for elderly parents is a significant factor, while some desire to promote close family ties. Additionally, economic pressures, such as rising housing costs, make sharing a home more appealing.
Multi-generational barndominiums provide the space and flexibility needed for this lifestyle. They can accommodate everyone while allowing for privacy through thoughtful design. Features like separate entrances and living areas are crucial in these homes to ensure comfort for all generations.
Barndominium Style and Aesthetic
Barndominiums combine the rustic charm of traditional barns with modern design elements. This unique style offers both functionality and a warm aesthetic.
Open floor plans are popular as they foster interaction among family members. Living spaces often include large kitchens, dining areas, and communal rooms that invite togetherness.
In multi-generational barndominiums, private quarters are essential. Many designs offer separate bedrooms and bathroom facilities, ensuring that everyone has their own space.
Materials such as steel, wood, and glass are often used, creating a balance between durability and elegance. Overall, the barndominium style supports both individuality and connection, making it an ideal choice for multi-generational families.
Designing for Different Generations

Adapting a barndominium for various generations requires careful planning. It’s important to find the right balance between private living spaces and communal areas.
Incorporating Privacy and Community Spaces
Creating the right layout in a multi-generational barndominium is vital. Privacy can be ensured by designing separate living areas. Bedrooms located away from shared spaces allow family members to enjoy personal time.
Common areas foster connection. A spacious living room or dining space encourages interaction among generations. Outdoor areas, like patios, can serve as social hubs. Including soundproof walls and strategic door placements helps maintain privacy while encouraging family bonding.
Considerations for an open-concept kitchen can enhance functionality and togetherness. This balance of private and communal spaces is essential for a harmonious living environment.
Multiple Master Suites and ADU Considerations
In many multi-generational setups, having multiple master suites ensures comfort for everyone. These suites should include essential features like an ensuite bathroom and ample storage. This arrangement gives adult children or grandparents their own personal sanctuary.
Accessory dwelling units (ADUs) are an excellent addition. These self-contained spaces can provide independence for older relatives. They can include a small kitchen and living area, allowing for autonomy while remaining close to family.
With careful floor plan design, a barndominium can accommodate growing families. It maximizes living space while ensuring that every generation feels at home. Thoughtful integration of master suites and ADUs enhances both comfort and practicality in multi-generational living.
Barndominium Floor Plans and Layouts
When considering a multi-generational barndominium, the layout is crucial for meeting different family needs. The choice between single-floor and multi-story designs plays a significant role in how space is utilized. Customization options further enhance the living experience.
Single-Floor Versus Multi-Story Options
Single-floor barndominiums typically offer easier accessibility. These designs are ideal for families with young children or seniors. They often feature open floor plans that maximize the available square footage, usually ranging from 1,200 to 2,400 square feet. The dimensions allow for spacious common areas, like living and dining rooms, which are essential for family gatherings.
In contrast, multi-story options provide more living space without expanding the footprint. They can accommodate separate living areas, making them suitable for extended families. Ceiling heights often vary, with some designs featuring lofty ceilings that enhance the sense of openness. Multi-story plans can range from 1,500 to over 3,000 square feet, offering ample room for everyone.
Customization and Plan Details
Customization allows homeowners to design spaces that suit their lifestyles. Many barndominium plans offer flexibility in room allocation. For instance, the inclusion of in-law suites or separate living units can address the needs of multiple generations. Features like private entrances and bathrooms enhance privacy.
Dimensions of rooms can be adjusted, with typical bedrooms measuring around 10×12 feet. Custom plans may include additional storage options, larger kitchens, and expansive garages. Adaptable spaces can help accommodate home offices or play areas, providing versatility. Whether opting for a rustic feel or modern finishes, customization ensures the barndominium meets specific family requirements.
Functional Elements of Barndominium Design
Designing a barndominium requires careful attention to practical spaces that cater to all generations. Essential areas like the kitchen and dining room foster connection, while utility spaces like laundry rooms and home offices provide necessary functionality.
Kitchen and Dining: The Heart of the Home
The kitchen serves as a central hub in a barndominium. It typically features modern appliances, ample counter space, and a large island. This setup allows for easy meal preparation and encourages family gatherings.
Dining spaces often connect to the kitchen, creating a seamless flow for family meals. Designs may include long tables to accommodate everyone. Open-concept layouts enhance interaction, making mealtimes enjoyable for multi-generational families.
Storage solutions, like pantry closets, are vital. They help keep the kitchen organized and functional. Smart design choices ensure that these spaces meet the cooking and entertaining needs of various age groups.
Utility and Flex Spaces: Laundry and Home Office
Utility spaces, such as the laundry room, must be practical and efficient. A well-designed laundry area includes features like a folding table, plenty of storage, and easy access to the bedrooms and bathrooms. This allows for smooth laundry routines, especially in a busy household.
A dedicated home office is essential in today’s world. It should be quiet and well-lit, offering a comfortable environment for work or study. Multi-generational use means the office might need to adapt to different needs, whether for home-based work, school projects, or hobbies.
Integrating flexible spaces ensures that family members can transition between activities seamlessly. This adaptability is crucial for supporting a variety of lifestyles and tasks within a barndominium.
Unique Features and Benefits
Multi-generational barndominiums offer distinct advantages that appeal to families wanting flexibility and functionality. Their design often includes open concepts, promoting connectivity while providing privacy. Cost savings and adaptability are central to their appeal.
Cost Savings and Efficiency
One of the key benefits of multi-generational barndominiums is the potential for cost savings. Shared expenses, such as utilities and maintenance, can significantly lower the financial burden on families. By living together, family members can pool resources, making housing more affordable.
Barndominiums are also designed for efficiency. The use of durable materials like corrugated metal siding ensures lower maintenance costs over time. With an open concept layout, these homes maximize space and function, making them ideal for families with varying needs. This functionality allows for easy customization as family dynamics change.
Sustainability and Adaptability
Multi-generational barndominiums excel in sustainability, often incorporating eco-friendly building practices. This includes using energy-efficient systems and materials that minimize environmental impact.
Their design allows for flexibility, with spaces that can adapt to different family needs. For instance, a guest room can easily turn into a playroom or office, catering to changing situations. The open layout fosters adaptability, making it easier for families to create zones for privacy while enjoying communal areas. This thoughtful design not only supports multi-generational living but also ensures that the home remains functional and relevant over time.
Convenient Amenities for Family Living
Multi-generational living benefits from thoughtful amenities that enhance comfort and accessibility. The right design creates a balance between shared and private spaces, ensuring everyone feels at home.
Communal Living Spaces
A well-designed living room serves as the heart of a multi-generational barndominium. It should provide comfortable seating arrangements for family gatherings. An open layout allows easy movement and fosters interaction among family members.
Key features in communal spaces include:
- Spacious kitchen: A large, well-equipped kitchen encourages family meals and time together. Ample counter space and modern appliances make cooking enjoyable.
- Entertainment areas: Consider integrating an entertainment system or game area. This keeps everyone engaged and promotes bonding.
- Dining area: A big dining table is essential for gatherings. It should accommodate the entire family, encouraging shared meals and conversations.
Private Bedrooms and Bathrooms
Each private bedroom must be a sanctuary for rest and privacy. A well-designed master bedroom can include a walk-in closet and an en-suite 5-fixture bathroom. This offers a personal retreat away from shared spaces.
For privacy, the layout can include:
- Separate bedrooms: Rooms for adults and children should be distinct. This provides personal space while maintaining family togetherness.
- Personal bathrooms: Having a bathroom attached to each bedroom, or at least a few shared full baths, reduces morning conflicts and adds comfort.
- Flexible room options: Rooms can adapt for guests or older family members, enhancing accessibility and comfort.
These amenities contribute to a harmonious environment for multi-generational living.
Integrating Indoor and Outdoor Spaces
Creating a seamless connection between indoor and outdoor areas can enhance the functionality and enjoyment of a multi-generational barndominium. This integration allows for shared experiences, relaxation, and family gatherings in both spaces.
Porch and Outdoor Living Areas
A well-designed porch or outdoor living area provides a comfortable space for family members to enjoy the outdoors. These areas can serve as a transition point between the yard and the home.
With comfortable seating, a dining table, or even an outdoor kitchen, the porch becomes a favorite gathering spot.
Access can be improved with large sliding or folding doors that open directly from the living area to the porch. This connection encourages social interaction and allows fresh air and natural light to flow into the indoor spaces. By adding features like covered areas, families can use these spaces year-round, regardless of the weather.
Open Concept Advantages
Integrating an open concept living area is essential for encouraging interaction among family members. The absence of barriers allows for a natural flow between the kitchen, dining, and living spaces. This design choice creates a communal atmosphere where everyone can stay connected.
When combined with outdoor spaces, open concept layouts can enhance family functions. For example, during gatherings, cooking in the kitchen can be paired with outdoor grilling. This layout supports multiple activities at once, making it ideal for celebrations.
Incorporating large windows or doors in open areas can provide views of the outdoor living area and the yard, enhancing the overall experience. This design not only fosters togetherness but also maximizes natural light, creating a cheerful environment.
Storage and Organization in a Barndominium
Efficient storage and organization are essential in a barndominium, balancing functionality and style. With ample space available, homeowners can create dedicated areas for various needs, ensuring that everything has its place.
Garages and Workshops
Garages in a barndominium often serve dual purposes. They provide parking for vehicles and ample room for workshops. A well-designed garage can house tools, equipment, and supplies, making it easy to tackle DIY projects.
Incorporating shelving units or cabinets can maximize vertical space. Here are some tips for organizing a garage:
- Use pegboards for tools, keeping items visible and accessible.
- Install wall-mounted racks for bicycles or outdoor gear, saving floor space.
- Create a dedicated workshop area for hobbies, featuring a sturdy workbench.
An organized garage can greatly enhance productivity, making projects more manageable.
Strategic Storage Solutions
Smart storage solutions are vital in a barndominium. Utilizing every nook and cranny can result in a more organized living space. For instance, incorporating built-in cabinets and shelving helps to minimize clutter.
Creating a pantry is another effective approach. A well-organized pantry can store non-perishable items, freeing up kitchen space. To maximize storage, consider:
- Clear bins for easy identification of contents.
- Labels on shelves to categorize items.
- Adjustable shelves to accommodate different-sized products.
Utilizing under-stair storage or adding attic space can also provide hidden storage options. By planning effectively, families can maintain an organized and functional barndominium lifestyle.
Construction Specifications and Considerations
When building a multi-generational barndominium, key considerations include the type of foundation and framing, as well as the materials for exterior walls and roofing.
Choosing the Right Foundation and Framing
For a barndominium, choosing a foundation type is crucial. Common options include slab, crawl space, basement, or walkout foundations. Each type serves different needs, depending on the land and climate.
- Slab Foundation: Best for flat terrains. It’s cost-effective and quick to construct.
- Crawl Space Foundation: Offers access to plumbing and utilities, providing some storage space beneath the home.
- Basement Foundation: Adds valuable square footage and can serve as living or recreation space.
- Walkout Foundation: Ideal for sloped lots, allowing for direct outdoor access from lower levels.
Framing options include wood, steel, and truss systems. Each framing type has its advantages. Truss framing is popular for its strength and ease of installation.
Exterior Walls and Roofing Details
Exterior walls can be constructed from various materials, including wood, metal, or concrete panels. Each choice affects insulation, durability, and aesthetics. Metal siding is a common option for barndominiums, as it is weather-resistant and low-maintenance.
When considering roofing, the choice of materials also matters. Options include:
- Metal Roofing: Durable and energy-efficient. It can last for decades.
- Asphalt Shingles: Cost-effective and widely available but may require more maintenance.
- Standing Seam Metal Roofs: These roofs offer a sleek look and enhance water drainage.
Proper insulation in both walls and roofing is critical for energy efficiency, especially in multi-generational homes. The best construction practices will enhance comfort and sustainability for all occupants.
Case Studies and Real-Life Examples
Multi-generational barndominiums combine modern living with traditional values. These examples show how families have successfully adapted barndominium plans to meet their unique needs.
Single-Family Barndominiums Transformed
One impressive example involves a family that redesigned a standard barndominium plan into a multi-functional space. Originally intended as a single-family unit, this house plan was modified to include separate living quarters for aging parents.
The design featured:
- Two independent suites with private entrances
- Shared communal areas for family gatherings
- Accessibility upgrades such as wider doorways and step-free access
This transformation enabled the family to live together while maintaining privacy. The result was a functional home that catered to varying needs across generations, allowing the family to strengthen their bonds.
Successful Multi-Generational Projects
Another notable project involved the construction of a barndominium-style house designed specifically for multiple generations. This house utilized a unique barndominium-style house plan which included three distinct living spaces.
Key features included:
- A main living area with two additional in-law suites
- Separate kitchens and bathrooms for each suite
- A large communal space for family activities
This careful layout allowed for independence yet promoted togetherness. Each generation could enjoy their privacy while still being part of a close-knit family environment. Such successful projects illustrate the versatility of barndominiums in meeting the demands of multi-generational living.
Frequently Asked Questions
Multi-generational barndominiums offer unique features and benefits for families living together. Understanding the key elements, costs, customization options, and available plans can help in making informed decisions.
What are the key features to look for in multi-generational barndominium plans?
Key features often include separate living spaces, multiple bedrooms and bathrooms, and communal areas. It is important to evaluate designs that promote privacy while allowing interaction among family members. Accessibility should also be considered for all generations.
How do the costs of building a multi-generational barndominium compare to a traditional home?
Building costs for multi-generational barndominiums can vary depending on size and design complexity. Generally, they may be comparable to traditional homes, but they often provide more living space for the price. It is essential to calculate costs based on desired amenities and square footage.
Can barndominium plans be customized to accommodate multiple families?
Yes, many barndominium plans can be customized. Features like separate entrances, kitchen facilities, and living areas can be included. This allows multiple families to enjoy their privacy while being close to each other.
What are the benefits of choosing a barndominium for multi-generational living?
Barndominiums are often more energy-efficient and cost-effective than traditional homes. They provide ample space and flexibility, making them ideal for families with varied needs. Their rustic charm adds to the appeal of living together with loved ones.
What options are available for multi-generational barndominium kits?
Several companies offer kits designed specifically for multi-generational living. These kits include various layouts and materials, allowing for easier construction. They often come with detailed plans that accommodate different family configurations.
Are there pre-designed barndominium plans suitable for two or three families?
Yes, there are many pre-designed barndominium plans suited for multiple families. These designs focus on maximizing space while providing necessary private areas.
Each plan varies, so it is advisable to explore several to find the best fit.