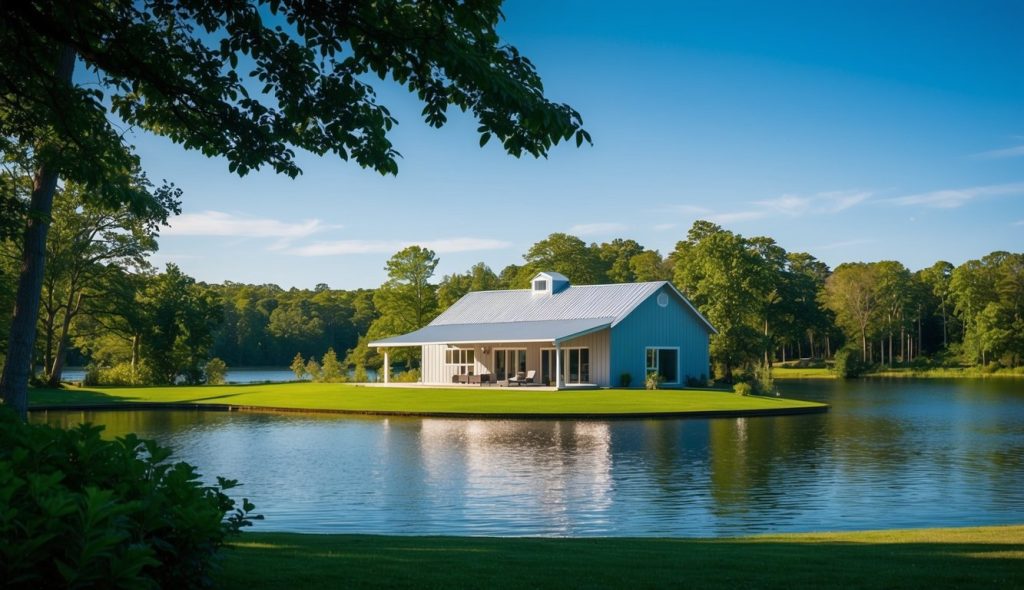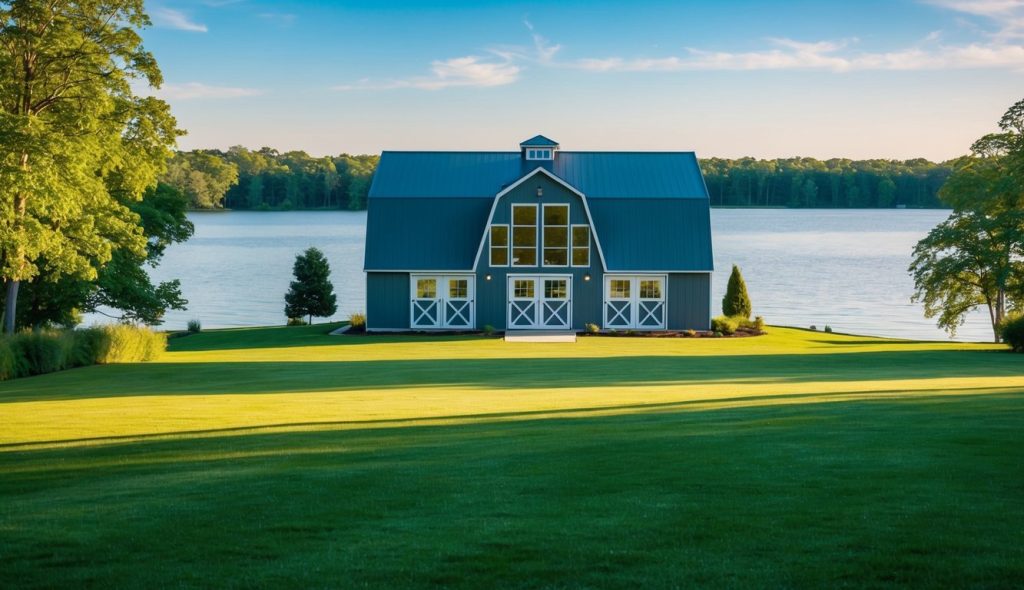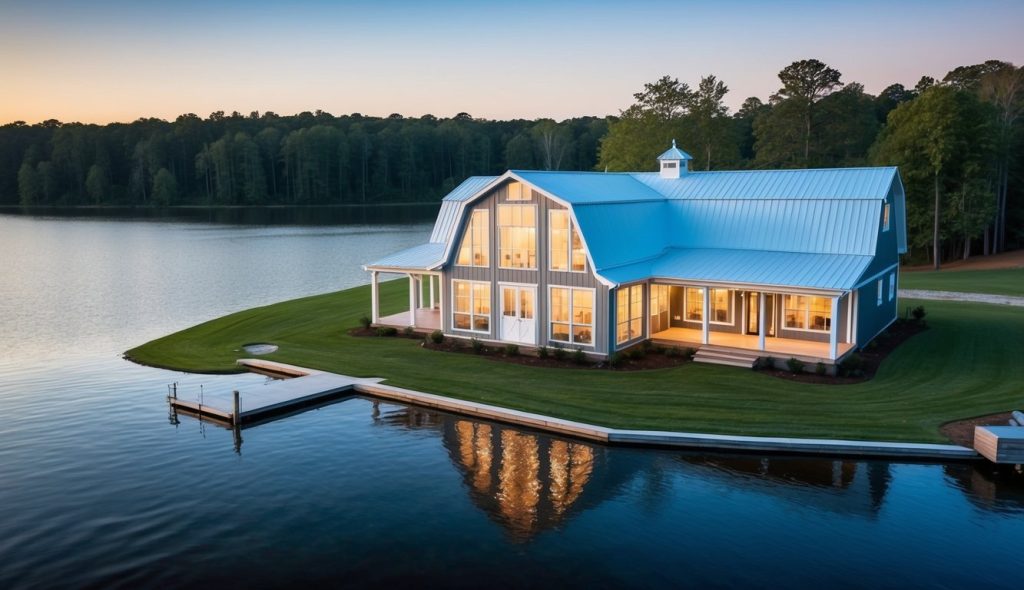Barndominium lake houses blend rustic charm with modern comfort, forming an excellent spot for individuals seeking a unique vacation retreat or a comfy second home.
These structures offer versatile living spaces that perfectly integrate indoor and outdoor living while providing an ideal retreat by the water.
With their wide-open layouts and customizable designs, barndominiums cater to a variety of lifestyles and preferences.

Whether you envision a cozy getaway or a spacious family home, planning a barndominium lake house involves thoughtful consideration of architectural design, energy efficiency, and interior customization.
This approach not only enhances the overall aesthetic but also promotes a sustainable lifestyle that can reduce environmental impact.
By leveraging outdoor spaces, these homes create a seamless connection to nature, allowing residents to enjoy lakeside living fully.
Choosing to build a barndominium lake house is about more than just aesthetics; it reflects a lifestyle choice centered around comfort, relaxation, and memorable experiences with family and friends.
Those interested in creating their perfect retreat will find that the possibilities are endless in this unique housing trend.
Key Takeaways
- Barndominium lake houses blend rustic style with modern living.
- Custom designs allow for energy-efficient and sustainable features.
- Outdoor spaces enhance the connection to lakeside living.
Defining Barndominiums

Barndominiums blend traditional barn design with modern living spaces. They offer versatility in layout and style while maintaining strong curb appeal. Below, the history of barndominiums highlights their evolution and current popularity.
History and Evolution of Barndominiums
Barndominiums originated in the U.S. as a solution for agricultural buildings needing conversion into living spaces. First emerging in the 1990s, these structures were practical and cost-effective. Farmers began repurposing barns to create more functional homes.
Over time, the concept of the barndominium evolved. Today, it symbolizes a trend toward rural living and open layouts. Owners appreciate the versatile design, which can range from minimalist to luxurious.
These homes often feature large windows and spacious porches. This enhances curb appeal and fosters a connection with nature. Now, barndominiums are sought after not just for farming but also as vacation homes or primary residences.
Planning Your Barndominium Lake House

When planning a barndominium lake house, careful consideration is essential. Key factors include selecting the right location and choosing an appropriate floor plan. These decisions significantly impact comfort, functionality, and enjoyment.
Selecting the Right Location
Choosing the ideal location for a lake house is vital. The site should offer stunning views, easy access to the water, and a suitable environment for outdoor activities. Factors to consider include:
- Proximity to Amenities: Access to grocery stores, restaurants, and recreational facilities can enhance convenience.
- Waterfront Access: Direct access to the lake can facilitate fishing, boating, and swimming.
- Land Topography: Understand the land’s slope and drainage to ensure a safe and pleasant home site.
Research local zoning laws and regulations. This will help avoid future issues that may arise during construction.
Barndominium Floor Plans
Selecting the right barndominium floor plan is crucial for maximizing space and functionality. An open floor plan is popular for lake houses, promoting a spacious feel. Key elements to consider include:
- Number of Bedrooms and Bathrooms: Evaluate how many guests the home will accommodate.
- Living Areas: Decide on the size of the living room, kitchen, and dining areas to ensure comfort.
- Outdoor Spaces: Include porches or decks to enjoy the surroundings.
Custom barndominium plans allow flexibility to match personal desires for a primary residence or vacation home at the lake. Search for plans that provide ample natural light and energy efficiency.
Architectural Design Elements
Barndominium lake houses combine modern style with rustic charm, focusing on maximizing natural light and utilizing innovative materials. These design elements play a crucial role in creating functional and inviting spaces.
Maximizing Natural Light
Natural light is essential in barndominium lake house designs. Large windows ensure bright and airy interiors. These windows offer stunning views of the surrounding landscape while allowing sunlight to flood living areas.
Design features like skylights enhance illumination. They bring in light from above, making spaces feel larger. Open floor plans help distribute light evenly, reducing dark corners.
In addition to aesthetics, maximizing natural light can improve energy efficiency. Homes that use natural light often require less artificial lighting, lowering electricity costs. This conscious design approach not only creates a welcoming atmosphere but also promotes sustainability.
Innovative Use of Steel and Metal
The use of steel and metal is a defining characteristic of barndominium architecture. These materials provide durability and strength, ensuring long-lasting structures. Steel frames allow for open spaces without load-bearing walls, creating flexible layouts.
Metal roofing is popular in these designs, offering protection from the elements. It also reflects heat, keeping homes cooler in summer months. Different finishes, such as corrugated or panel styles, can add visual interest to the exterior.
Craftsmanship plays a vital role in integrating steel and metal. Skilled builders ensure precision and quality, resulting in aesthetically pleasing homes. This blend of innovation and traditional craftsmanship gives barndominium lake houses their unique charm and functionality.
Interior Design and Customization
The interior design of a barndominium lake house offers a unique blend of style and functionality. Homeowners can tailor the space to reflect their personalities while maximizing comfort and practicality. Key areas to focus on include open spaces, kitchen features, and smart storage solutions.
Embracing Open Spaces
Open floor plans are popular in barndominiums, encouraging a sense of freedom and movement. High ceilings paired with large windows create a bright, airy environment. This design promotes social interactions, particularly in living and dining areas.
A combination of rustic and modern elements can enhance the aesthetic. Exposed wooden beams and metal accents blend seamlessly, providing a warm yet contemporary feel. Different zones can be defined through furniture arrangements and area rugs without breaking the openness.
Customizable Kitchen Features
The kitchen is often the heart of the home, and barndominiums allow for extensive customization. A large kitchen with a spacious layout is ideal for cooking and entertaining. Features like a kitchen island provide extra workspace and can also serve as a casual dining spot.
Incorporating a walk-in pantry can enhance organization and storage. This space allows for easy access to dry goods and kitchen supplies. Homeowners can select cabinetry styles and finishes that complement the overall design, ensuring cohesion throughout the interior.
Functional and Stylish Storage
Storage solutions are crucial for maintaining order in a barndominium. Functional designs can hide clutter while adding charm. Custom shelving, cabinets, and multifunctional furniture can optimize space throughout the home.
Adding built-in storage options in entryways or around the kitchen helps keep essentials organized. This customization enhances convenience while minimizing wasted space. Stylish baskets or decorative boxes can also blend storage with decor, keeping the overall look polished and inviting.
Energy Efficiency and Sustainability
A barndominium lake house can significantly benefit from energy-efficient features and sustainable practices. These elements not only help lower utility costs but also provide a healthier living environment. Emphasizing modern technologies and smart design choices enhances comfort and reduces environmental impact.
Incorporating Energy-Efficient Features
Energy-efficient features play a crucial role in maximizing the performance of a barndominium. Key elements include high-quality insulation, energy-efficient windows, and energy-saving appliances.
Insulation helps maintain a comfortable temperature by minimizing heat loss in winter and heat gain in summer. Using materials such as spray foam or cellulose can enhance thermal performance.
Energy-efficient windows are essential for reducing energy consumption. Double or triple-pane windows with low-E coatings reflect heat, keeping indoor temperatures stable.
Appliances also contribute to energy savings. Look for those with the ENERGY STAR label, which indicates better efficiency.
Incorporating these features can lead to significant savings on energy bills, making the barndominium more sustainable.
Utilizing an Energy Recovery Ventilator (ERV)
An Energy Recovery Ventilator (ERV) is a valuable addition to any barndominium lake house. This system improves indoor air quality while minimizing energy loss.
The ERV works by exchanging stale indoor air with fresh outdoor air. It captures the heat and humidity from the outgoing air to pre-condition the incoming air. This process reduces heating and cooling demands, promoting energy efficiency.
Benefits of using an ERV include improved comfort and reduced utility costs. By maintaining optimal humidity levels, it helps prevent mold growth and enhances overall air quality.
Integrating an ERV into the home’s HVAC system is an effective way to ensure a fresh, healthy living environment while conserving energy.
Outdoor Living and Landscaping
Creating comfortable outdoor spaces is essential for enhancing the lake house experience. Important elements include covered patios and thoughtful landscaping, which contribute to relaxation and enjoyment of nature.
Designing the Perfect Covered Patio
A covered patio serves as a vital outdoor living area. It provides shelter from the weather, allowing for year-round enjoyment. Materials such as wood and metal can be chosen based on durability and aesthetic appeal.
When designing the patio, consider these features:
- Furniture: Comfortable seating and tables for dining can enhance usability.
- Lighting: Installing soft lights promotes an inviting atmosphere in the evening.
- Plants: Use potted plants or hanging baskets to add greenery and color.
A well-designed covered patio creates a seamless transition between indoor and outdoor spaces. This is perfect for gatherings or quiet evenings by the lake.
Leveraging a Loft Space
A loft space can add significant value and functionality to a barndominium lake house. By maximizing this area, homeowners can create unique spaces that cater to various needs and enhance the overall living experience.
Innovative Loft Configurations
When designing a loft, unique configurations can transform the space. One popular idea is to create a cozy reading nook. Placing built-in shelves and soft seating can turn an otherwise unused area into a favorite retreat.
Another option is using the loft for additional sleeping quarters. This can accommodate family or guests comfortably. Incorporate a privacy curtain or sliding door for added seclusion.
For work-from-home needs, a loft can function as a home office. A desk positioned near a window allows for natural light, making it an inviting space to work.
These innovative configurations can enhance the functionality and appeal of a barndominium lake house.
Building a Dream Master Suite
Creating a master suite in a barndominium lake house offers a blend of comfort and luxury. This space can be a personal retreat with thoughtful design that maximizes functionality and style. Key features like luxury amenities and a spacious walk-in closet elevate the living experience.
Luxury Amenities and Walk-In Closet
A master suite should reflect elegance and functionality. Luxury amenities may include a soaking tub, heated flooring, and double vanities. These features enhance daily routines, making the space feel like a high-end hotel.
The walk-in closet is essential for organization. It provides ample storage for clothing and accessories. Features like built-in shelving and customizable layouts can cater to personal needs. Consider adding a full-length mirror and good lighting to create a stylish dressing area. A well-designed master suite will blend comfort, convenience, and luxury seamlessly.
Creating Spacious Living Areas
Spacious living areas enhance both comfort and functionality in a barndominium lake house. Design choices significantly affect how these spaces feel. Key considerations include optimizing dining and social areas alongside strategic use of ceiling heights and views.
Optimizing Dining and Social Spaces
The dining area can become a central hub in a barndominium lake house. To achieve this, it’s essential to choose a layout that promotes easy movement.
A rectangular or oval table may suit larger gatherings better than a round one. Incorporating open floor plans allows seamless transitions between the dining area, kitchen, and living room.
Adding large windows can bring in natural light, enhancing the space.
Key Tips:
- Consider a breakfast nook for cozy meals.
- Use multi-functional furniture to save space.
- Choose lighter color palettes for an airy feel.
Thoughtful design here creates inviting spots for meals and gatherings, making the most of the available square footage.
Strategic Ceiling Heights and Views
Ceiling heights play a crucial role in creating an open atmosphere. High ceilings can make spaces feel larger and more inviting. This is particularly effective in living and dining rooms.
Large windows that frame views of the lake can also help with this perception. They not only bring in light but also connect the interior to the beauty outside.
Considerations:
- Vaulted ceilings can elevate the aesthetic.
- Position windows to capture optimal lake views.
- Use vertical lines in decor to enhance height perception.
By thoughtfully combining ceiling heights and window placement, a barndominium lake house can achieve a sense of spaciousness indoors.
Functional Considerations
When designing a barndominium lake house, it is important to think about functionality. This section focuses on how to effectively integrate a home workshop, especially in a space that often includes multiple bedrooms and bathrooms.
Integrating a Home Workshop
In a barndominium, a workshop can serve as a dedicated area for hobbies or home projects. This space should be easily accessible yet separate from living areas to minimize noise and clutter.
Key features to consider:
- Size: Allocate enough square footage to accommodate tools and materials. A workshop size of at least 400-600 square feet is ideal.
- Lighting: Good natural and artificial lighting is essential for detailed work. Large windows or skylights can enhance the workspace.
- Storage: Built-in shelves and cabinets can help organize tools efficiently.
- Utility Access: Ensure access to electricity and water for added convenience.
With careful planning, a workshop in a barndominium can be both functional and stylish, making it a valuable addition to a 3 bedroom, 3 bathroom home.
Final Thoughts on Building a Barndominium Lake House
Building a barndominium lake house is an exciting venture for anyone seeking a unique vacation home. This modern style combines rustic charm with contemporary design, offering a comfortable living space.
One advantage of a barndominium is the flexibility in barn house plans. Homeowners can customize layouts to fit their needs, from open concepts to more traditional designs. This adaptability makes it suitable for families or individuals.
The cost can also be appealing. Constructing a barndominium may cost between $180,000 and $360,000, which is often lower than conventional homes of similar size. This affordability can make owning a lakefront property more accessible.
Location matters as well. A barndominium by the lake not only provides stunning views but also opportunities for outdoor activities like fishing, boating, and hiking. This enhances the overall experience of lake living.
Moreover, the energy efficiency of barndominiums makes them a smart choice. Many modern barndominiums use advanced materials that help reduce energy costs. This feature is especially important for vacation homes where owners want to minimize upkeep.
Frequently Asked Questions
This section addresses common inquiries related to barndominium lake houses. It covers costs, design plans, advantages, construction kits, and square footage options that homeowners should consider.
What are the typical costs associated with building a barndominium on a lakeside property?
Building a barndominium on a lakeside property can vary widely in cost. Factors include location, materials, and size. On average, costs may range from $100 to $150 per square foot, depending on finishes and amenities.
Can you provide examples of lake house barndominium plans?
There are numerous barndominium plans suitable for lake houses. Many designs incorporate large windows for lake views and open layouts for optimal space. For specific examples, many companies offer customizable plans tailored to individual preferences.
What are the advantages and disadvantages of owning a lakefront barndominium?
Owning a lakefront barndominium offers several advantages, such as beautiful views and recreational opportunities. However, there are challenges as well, including higher insurance costs and potential flooding issues.
Are there barndominium kits suitable for constructing a lake house, and what do they include?
Yes, there are barndominium kits designed for lake houses. These kits typically include essential materials like steel frames, roofing, and siding. Some may also offer interior layouts and finishing options.
How do the costs compare between building a single-story and a two-story barndominium?
The costs of single-story versus two-story barndominiums vary. Generally, two-story builds can cost more due to additional materials and labor. However, they provide more living space on a smaller footprint, potentially balancing out costs.
What is the average square footage achievable for a barndominium with a budget of $300,000?
With a budget of $300,000, homeowners can expect to achieve around 2,000 to 3,000 square feet, depending on location and finishes.
This budget allows for a comfortable layout with multiple bedrooms and bathrooms.