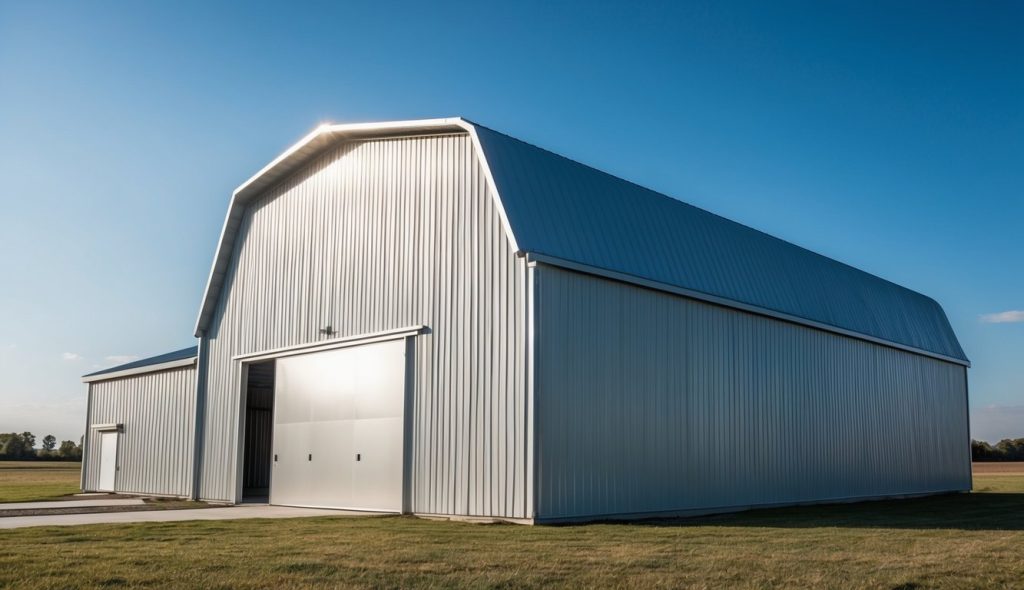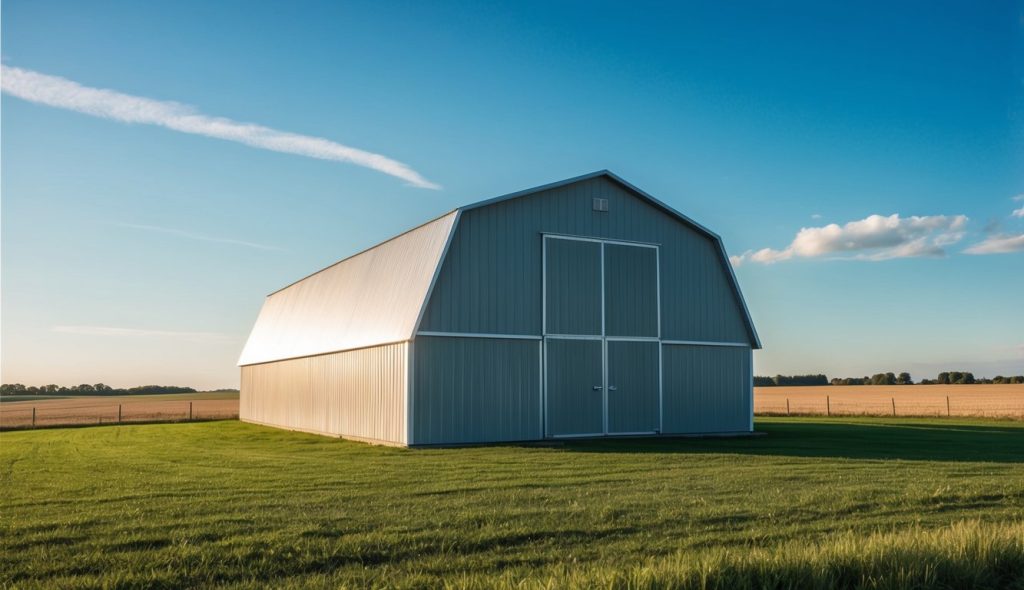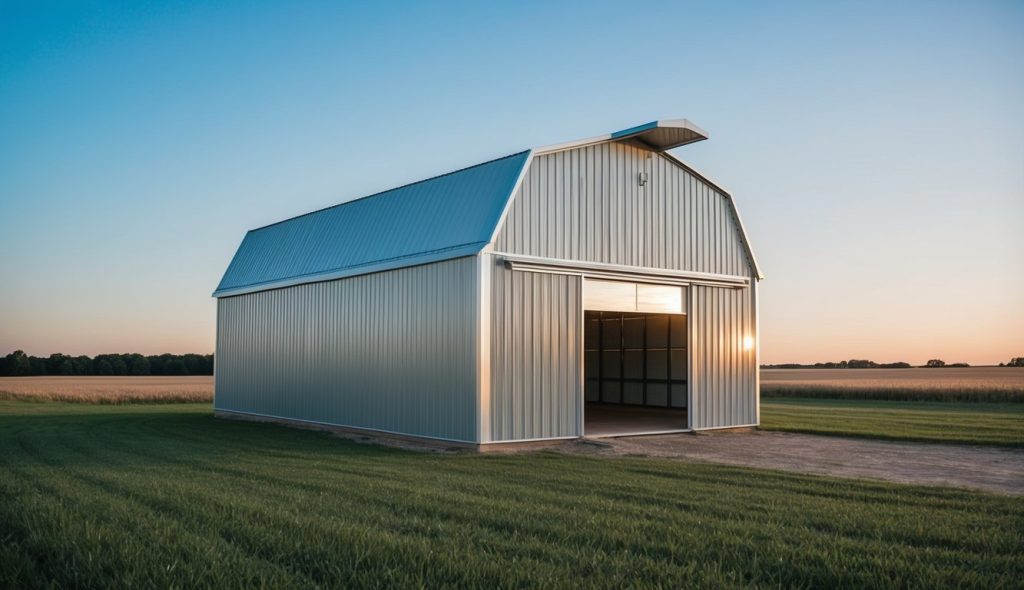Metal barndominiums catch the eye of many home builders because they mix function and style in a cool way.
They offer durability, affordability, and customization options that traditional homes often cannot match.
This housing trend allows for spacious designs and versatile layouts, making it an excellent fit for families, hobbyists, and even entrepreneurs.

With a robust framework made from steel, barndominiums are not only resistant to harsh weather but also require less maintenance over time.
Homeowners can customize their designs to create open spaces that suit their lifestyle.
The cost efficiency of this building style makes it a practical option for those looking to invest in a new home without breaking the bank.
As more people discover the advantages of metal barndominiums, their popularity continues to rise. Understanding these benefits can help potential builders make informed decisions about their housing needs and avoid common pitfalls in construction.
Key Takeaways
- Metal barndominiums are durable and low-maintenance.
- They offer customizable layouts and designs.
- This building style is often more cost-effective than traditional homes.
Understanding Barndominiums

Barndominiums are a unique blend of barn and condominium, offering practical living spaces.
They come in various styles and provide advantages over traditional homes. This section explores their definition, types, and how they compare to stick-built homes.
Defining Barndominiums and Types
A barndominium is a versatile structure that can serve as a home, workshop, or storage space. Typically built using metal or steel, these innovative homes provide durability and low maintenance.
There are several types of barndominiums, including:
- Standard Barndominiums: These are primarily residential spaces with an open floor plan.
- Barndominium Shops: Combines living space and workspace for hobbies or businesses.
- Custom Designs: Tailored layouts to meet specific needs and aesthetic preferences.
Each type allows owners to maximize functionality while enjoying the charm of a rustic design.
Barndominiums vs. Stick-Built Homes
When comparing barndominiums to stick-built homes, several differences stand out.
Barndominiums are often more cost-effective due to the materials used, such as metal, which usually requires less maintenance.
In terms of construction time, barndominiums can be built faster than traditional homes. Stick-built homes rely on lumber, which can be prone to issues like pests and rot.
Potential buyers may also find that barndominiums offer larger open spaces, ideal for modern living. This flexibility makes them a strong alternative for those seeking innovative residential solutions.
Design and Customization

Metal barndominiums offer a unique opportunity for personalized design and customization. This flexibility allows homeowners to create spaces that suit their tastes and practical needs while incorporating a rustic charm.
Custom Floor Plans and Layouts
One of the key advantages of barndominium design is the ability to create custom floor plans.
Homeowners can choose from various layouts that fit their lifestyle. This includes options for open floor plans that promote spacious living areas.
Designers often provide templates, but customization goes beyond simple templates. Features like additional bedrooms, office spaces, or hobby rooms can be integrated based on individual preferences.
The adaptability in design can accommodate families of any size and fulfill specific needs, making every barndominium a unique reflection of its owner.
Aesthetic Appeal and Rustic Charm
The aesthetic appeal of metal barndominiums is marked by their rustic charm. Many designs embrace a country or farmhouse style, appealing to those who enjoy a cozy, lived-in look.
Materials like wood accents, metal siding, and stone elements blend seamlessly to create inviting exteriors.
Inside, homeowners can choose finishes that highlight the warmth of the space. The unique characteristics of metal buildings often allow for creative touches, such as exposed beams and large windows that bring in natural light.
This combination of modern durability and rustic styling makes barndominiums attractive, welcoming homes. The ability to personalize aesthetic features ensures that each home feels unique and reflects the owner’s taste.
Metal Barndominium Durability
Metal barndominiums offer significant durability advantages over traditional buildings. Their robust construction makes them well-suited for various weather conditions and ensures a long lifespan, allowing owners peace of mind.
Weather Resistance
Metal barndominiums are engineered to withstand harsh weather elements. They resist damage from strong winds, heavy rain, and hail.
Unlike wooden structures, metal materials do not warp or rot, which can be common in extreme moisture or flooding scenarios.
For areas prone to extreme weather, metal barndominiums can act as effective storm shelters. Their sturdy design allows them to endure high winds and tornado conditions better than standard homes. Additionally, they are fire-resistant, providing extra safety to homeowners.
Some essential points include:
- Wind Resistance: Capable of withstanding storms and high winds.
- Water Resistance: No issues with rot or mold.
- Fire Safety: Lower risk of fire damage compared to wood.
Longevity and Wear
The lifespan of metal structures is generally much longer than that of traditional buildings.
Metal barndominiums can last 50 years or more with proper maintenance. They require less upkeep than wood-framed homes, which often need regular treatments to prevent damage from pests and decay.
Moreover, metal is less susceptible to pests like termites, which can cause significant damage to wooden buildings.
Because of this inherent strength, barndominiums provide long-term value for property owners.
Key factors contributing to longevity include:
- Low Maintenance: Easier upkeep compared to wood.
- Resistance to Pests: No harm from termites or rodents.
- Durable Material: Ensures structural integrity over time.
Construction Insights
Building a metal barndominium involves understanding specific construction processes and adhering to local building codes. This insight is crucial for anyone considering this type of home.
Understanding Building Codes
Building codes play a vital role in the construction of any structure. They set the standards for safety, durability, and design.
Local building codes can differ widely, so it’s essential to check with local authorities before beginning construction.
Some factors that codes may cover include:
- Materials: Specifications on acceptable construction materials.
- Structural integrity: Requirements for framing and support systems.
- Energy efficiency: Guidelines for insulation and energy use.
By ensuring compliance with these codes, builders can avoid costly fines and rebuild efforts.
The Barndominium Construction Process
The construction process for a barndominium generally includes several key steps.
First, a solid foundation is critical. A strong foundation ensures the entire structure stands securely.
Next, it’s essential to prepare for delivery and assembly. This involves working with a general contractor to plan logistics.
The construction typically involves:
- Erecting the frame: Using steel for durability.
- Installing insulation: To meet energy efficiency requirements.
- Adding exterior work: Which may include metal siding and roofing.
These steps ensure a well-built barndominium that lasts for years. Each phase requires careful attention to craftsmanship and materials used.
Cost Analysis
Cost is a significant factor when considering metal barndominium construction. It includes affordability aspects and various financing options available to potential builders. Understanding these elements helps in making informed decisions about building a barndominium.
Comparative Affordability
Comparing the cost of building a barndominium to traditional homes shows notable differences.
The average cost to build a barndominium ranges from $130 to $320 per square foot. This can lead to a total price of $260,000 to $640,000 for a standard 2,000 square foot unit.
In contrast, traditional homes often cost between $158,572 and $540,000. Factors such as land costs, design complexity, and local building regulations can affect overall spending.
For many, the affordability of a barndominium shapes their choice, as they often find it more budget-friendly than conventional housing options.
Financing Options
Financing a barndominium can vary widely based on several elements.
Builders typically have access to construction loans, personal loans, or specialized loans for unique properties like barndominiums.
Lenders usually require a down payment that can range from 10% to 20% of the overall cost. Interest rates can vary based on credit scores and market conditions, impacting long-term expenses.
Additionally, some builders choose to use existing equity on other properties to finance their barndominium project. They should thoroughly research and compare loan options to secure favorable rates and terms that fit their financial plans.
Energy Efficiency
Metal barndominiums are recognized for their energy efficiency. Through advanced insulation techniques and eco-friendly practices, these homes tend to reduce energy costs and promote sustainability.
Insulation and Energy Savings
The insulation properties of metal barndominiums play a crucial role in their energy efficiency.
These structures can be fitted with high-quality insulation materials that prevent heat loss in winter and keep interiors cool in summer.
Using spray foam insulation or rigid foam panels can significantly enhance the thermal envelope. This effective insulation leads to lower energy bills, as heating and cooling systems operate less frequently.
Many barndominiums even feature energy-efficient windows that minimize air leakage, adding to their ability to maintain stable indoor temperatures.
This combination of insulation and energy-saving features helps homeowners enjoy substantial savings on their utility bills while providing a comfortable living environment.
Eco-Friendly Building Practices
Building a metal barndominium often involves using eco-friendly materials and methods.
The primary structure is typically made from recycled steel, which reduces the need for new resources. This not only lowers the environmental impact but also promotes recycling practices in construction.
In addition, metal buildings can be designed to maximize natural light, reducing the need for artificial lighting during the day. Many barndominiums also incorporate energy-efficient appliances and heating systems.
By focusing on sustainable building practices, these homes not only save energy but also contribute positively to the environment. Homeowners can take pride in their choice to live in an eco-friendly space.
Space and Comfort
Metal barndominiums are known for their unique ability to combine space and comfort. Their design often emphasizes high ceilings and open layouts, allowing occupants to enjoy an airy environment. Additionally, maximizing natural light enhances the overall living experience.
Maximizing Natural Light
Natural light is vital in any living space. The design of metal barndominiums often includes large windows and even skylights. This feature allows sunlight to flood the interior, brightening up the spaces and boosting mood.
Moreover, the interplay of light and space helps to reduce the need for artificial lighting during the day. The open layouts further facilitate this by allowing light to travel through multiple rooms.
Well-placed windows not only enhance aesthetics but also improve energy efficiency. By harnessing natural light effectively, residents can enjoy a warm and inviting atmosphere while minimizing energy costs.
Maintenance Insights
Metal barndominiums are known for their low maintenance requirements, making them a popular choice for many homeowners. The ease of upkeep and reduced long-term costs are key benefits that can significantly enhance the living experience.
Ease of Upkeep
Steel buildings require far less maintenance compared to traditional wooden structures. Homeowners appreciate that metal surfaces resist rotting, cracking, and pests. This durability means fewer repairs over time.
Regular cleaning is simple and requires basic tools. A yearly wash can keep the exterior looking fresh and free from dirt. Additionally, metal roofs are designed to shed snow and rain effectively, minimizing puddles and potential leaks.
The strength of steel means that it can withstand extreme weather. Unlike wood, it does not warp or bow, ensuring that the structure remains sound. This resilience contributes to the overall ease of maintenance.
Reducing Long-Term Costs
Lower maintenance needs also translate to reduced long-term expenses. With fewer repairs required, homeowners can save money on labor and materials. This cost-effectiveness extends the life of the building.
Because metal is recyclable, it supports sustainability efforts. When maintenance is needed, it often involves less costly interventions, unlike wood, which may require substantial repairs.
Barndominiums also benefit from energy efficiency, which can lower utility bills. Steel is an excellent insulator, maintaining temperature and reducing heating and cooling costs year-round. This efficiency adds another layer of savings over time.
Building Materials and Suppliers
When constructing a metal barndominium, the choice of building materials and suppliers is crucial to ensure durability and efficiency. Selecting the right construction components impacts overall project quality and maintenance needs.
Choosing Quality Construction Materials
Quality construction materials are essential for the longevity of a barndominium. Steel is a popular choice due to its strength and resistance to various environmental factors. When selecting materials, buyers should focus on high-grade steel that meets industry standards.
Additionally, other materials like insulation, roofing, and siding should be evaluated. Look for options that offer energy efficiency and durability. Many suppliers provide certifications for their materials, which can aid in decision-making.
Buyers should also consider local suppliers or manufacturers to reduce shipping costs and support regional businesses. Exploring multiple options can lead to better pricing and availability of materials.
Selecting a Barndominium Kit
Barndominium kits provide a streamlined option for building owners. These kits often include pre-engineered components that simplify the construction process. When selecting a kit, it’s essential to check what’s included.
Typical components in a barndominium kit may consist of:
- Steel frames
- Wall panels
- Roofing materials
- Doors and windows
Buyers should evaluate the reputation of the kit supplier. Reading reviews and checking references from past customers can help in making an informed choice.
Furthermore, some suppliers offer customizable options. This flexibility allows buyers to tailor their barndominium to personal preferences and specific site requirements. Engaging with experienced barndominium builders can provide additional insights into the best kits for a project.
Navigating Legal Requirements
Understanding the legal aspects of building a metal barndominium is essential for a successful project. Key areas of focus include permits and regulations, which can vary widely by location. Knowing what is required can help streamline the building process.
Permit Processes and Regulations
Before construction begins, one must obtain the necessary building permits. This typically involves submitting plans to local authorities for review. Each jurisdiction may have specific requirements depending on the project’s scope.
Planning requirements often include:
- Site plans showing property boundaries
- Detailed blueprints of the barndominium
- Information on utilities and drainage
Building codes also dictate the materials and construction practices that must be used. They ensure the structure is safe and meets standards for energy efficiency. Inspections may occur at various stages of construction to verify compliance. Failure to secure the proper permits can lead to costly delays and legal issues. Hence, thorough research and preparation before starting the project are crucial.
Frequently Asked Questions
Metal barndominiums offer unique advantages and considerations. Understanding the details can help in decision-making for potential builders and homeowners. The following are frequently asked questions about the costs, performance, and other aspects of metal barndominiums.
What are the cost differences between building a metal barndominium versus a traditional home?
Building a metal barndominium generally costs less than a traditional home. The materials used, like steel, can be more affordable and require less maintenance over time. Labor costs might also be lower since assembly can be quicker.
How do metal barndominiums perform in extreme weather conditions such as tornadoes?
Metal barndominiums are known for their strength. They can withstand high winds better than many traditional homes due to their solid steel frames. This makes them a safer option in areas prone to extreme weather like tornadoes.
Can living in a metal barndominium result in any tax benefits or incentives?
In some areas, metal barndominiums may qualify for tax benefits or incentives. Homeowners should check local regulations and programs that encourage energy-efficient or affordable building options. This can lead to potential savings during tax season.
What are the maintenance requirements for a metal barndominium compared to a conventional residence?
Maintenance for metal barndominiums is often lower than for conventional homes. They do not require painting as frequently, and they resist pests and rot. Regular inspection of seams and roof structures is still necessary to prevent leaks.
What is the expected lifespan of a metal barndominium?
The expected lifespan of a metal barndominium is substantial. With proper care, these structures can last 50 years or more. Their durability against corrosion and decay contributes to this extended lifespan.
What are some potential disadvantages of opting for a metal barndominium as a living space?
One potential disadvantage is the initial design and insulation challenges. Metal buildings can become too hot or cold without proper insulation.
Additionally, some may find the aesthetic less appealing than traditional homes.