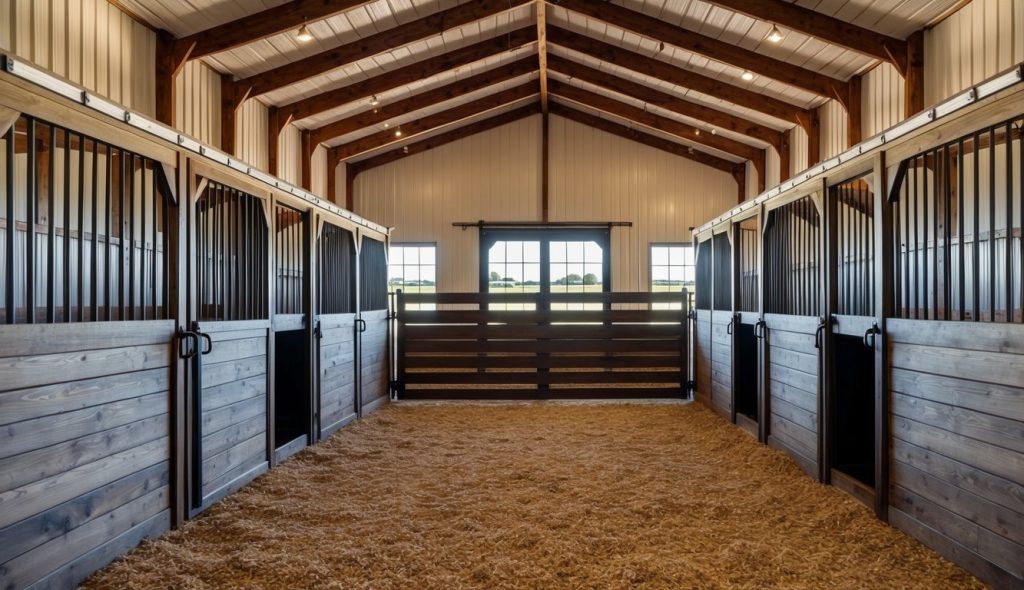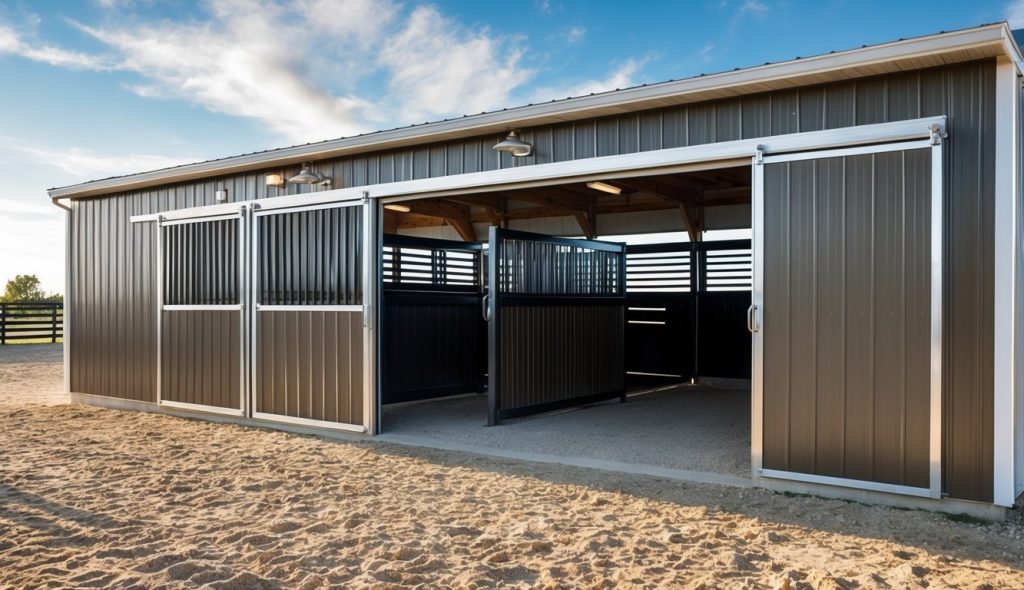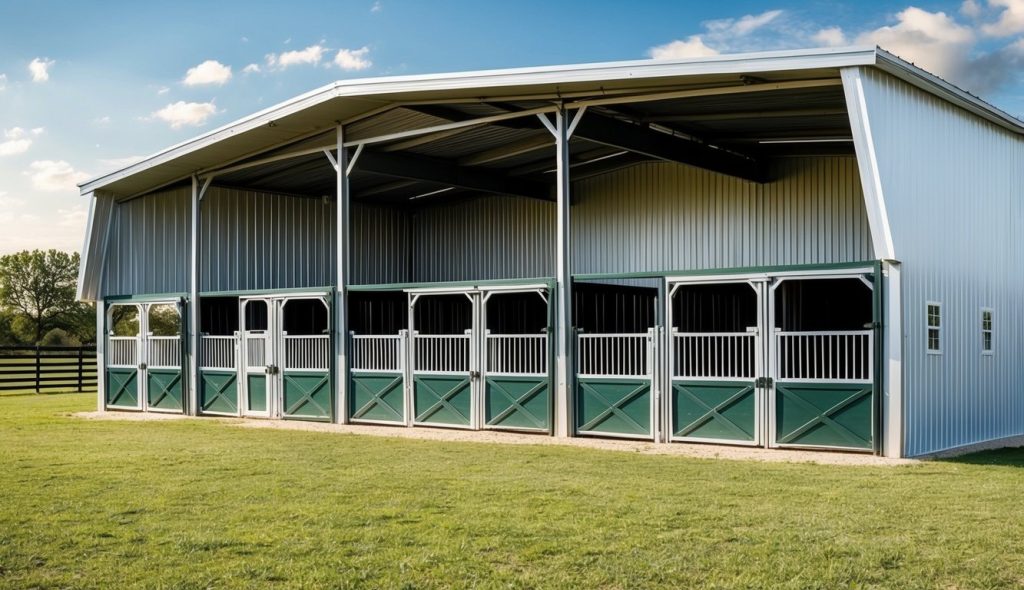Crafting a barndominium with horse stalls offers a fantastic mix of cozy living and the excitement of having horses.
This unique type of home not only provides a cozy living space but also integrates functional horse facilities.
By merging both areas, owners can stay close to their horses while enjoying the benefits of modern amenities.

The design of a barndominium allows for creativity in layout and interior features.
Homeowners can customize stall dimensions and incorporate essential amenities to enhance the life of both horse and rider.
With careful planning, the barndominium can fulfill the needs of equestrian enthusiasts while maintaining a stylish living environment.
Choosing the right materials and emphasizing natural light adds value and charm to these spaces. This integration can create a harmonious atmosphere that ensures comfort for both humans and animals alike.
Key Takeaways
- Barndominiums blend living space with horse-friendly design.
- Planning layouts ensures the needs of both horses and owners are met.
- Thoughtful design choices enhance comfort and functionality.
Design Principles of Barndominiums

Designing a barndominium involves balancing rustic charm with modern living.
Key elements include creating functional spaces for both humans and horses while ensuring comfort and style.
Defining the Barndominium Lifestyle
The barndominium lifestyle is all about merging country living with modern convenience. These structures typically feature spacious layouts, allowing for various functions under one roof.
- Open floor plans create a seamless flow between living areas.
- High ceilings enhance the feeling of space and openness.
- Large windows invite natural light, making interiors feel bright and airy.
This lifestyle often includes amenities such as modern kitchens and luxury bathrooms, offering comfort without sacrificing rustic appeal. A well-designed barndominium can cater to both family needs and horse care, making it an ideal choice for horse enthusiasts.
Incorporating Rustic Charm with Modern Amenities
Rustic charm can be combined with modern amenities to create a welcoming atmosphere. This can be achieved through various design aspects:
- Natural materials like wood and stone provide a warm and inviting feel.
- Exposed beams can add character and highlight the building’s structural integrity.
- Modern fixtures in kitchens and bathrooms ensure functionality and style.
Comfort should not be compromised. Features such as climate control systems, energy-efficient appliances, and high-quality finishes elevate the living experience. By integrating these elements, a barndominium can be both a cozy home and a sophisticated living space.
Planning Your Barndominium Floor Plan

When designing a barndominium with horse stalls, effective planning is crucial.
Properly organizing the layout can enhance both living space and functionality.
Key considerations include maximizing living area while ensuring a comfortable integration of horse stalls with the living quarters.
Maximizing Living Space
Efficient use of space is essential in a barndominium. Floor plans should prioritize an open layout that connects key areas, creating a sense of spaciousness.
- Separate Zones: Distinct areas for sleeping, cooking, and relaxation can make living more comfortable.
- Storage Solutions: Include built-in cabinets and multi-functional furniture to maintain organization.
Consider using vertical space, such as lofted areas, for additional storage or guest sleeping quarters.
It is also helpful to keep pathways clear to ensure easy access around the living space.
Integrating Horse Stalls and Living Quarters
Integrating horse stalls into the floor plan requires careful thought. The horse area should be easily accessible without disturbing the living space.
- Location: Placing stalls close to the entrance can reduce dirt and debris indoors.
- Ventilation and Light: Ensure ample airflow and natural light for both stalls and living areas.
Stalls can be designed alongside the main living area but should maintain separation through soundproofing or thoughtful layout.
Consider including tack rooms and wash areas to streamline horse care. Good planning ultimately enhances daily routines for both the residents and their horses.
Essential Considerations for Horse Stalls
Creating comfortable and safe horse stalls involves careful planning and execution. Proper design choices and adequate ventilation are crucial in ensuring the well-being of the horses. These elements contribute significantly to a stall’s functionality and the horses’ overall environment.
Designing Horse Stalls
When designing horse stalls, size is a primary concern. Each stall should ideally measure at least 12 feet by 12 feet to allow enough space for movement. For larger breeds, increasing the size to 12 feet by 14 feet is recommended.
Materials matter, too. Durable materials like wood or metal should be chosen to withstand wear and tear. Sturdy dividers can help prevent injuries and create a sense of security.
Safety features should be included, such as rounded corners and secure latches. Providing a rubber mat on the floor can enhance comfort and reduce mud accumulation.
Cleaning access is important as well. Designing stalls with easy access doors ensures that mucking out is straightforward and promotes good hygiene for the animals.
Ensuring Proper Ventilation
Proper ventilation is essential in horse stalls to maintain air quality and prevent respiratory issues.
Stalls should have windows or grills to allow fresh air circulation. Openings should be positioned high on the walls to draw out warm, stale air and let in cooler air from outside.
Using ceiling fans can also help enhance airflow. They encourage a constant movement of air, making the environment more comfortable for the horses.
Natural ventilation, such as cross-ventilation, is effective. This can be achieved by aligning openings with prevailing winds.
It’s crucial to avoid drafts, so designing stall layouts with care helps balance airflow without exposing horses to harsh winds.
Regular maintenance of these ventilation systems is necessary to ensure they function as intended and keep the environments healthy.
Financial Aspects of Building a Barndominium
Building a barndominium involves careful financial planning. There are key financing options to consider along with the importance of securing adequate homeowners’ insurance. Understanding both can help ensure a smoother building experience and ongoing protection.
Navigating Financing Options
Financing a barndominium can be unique compared to traditional homes. Many lenders offer specialized loans for barndominiums. It’s important to shop around and compare different options.
Common financing methods include:
- Conventional Loans: These loans often require a higher credit score and down payment.
- Construction Loans: Short-term loans that help cover building expenses until permanent financing is available.
- FHA Loans: These are government-backed loans that might have lower down payment requirements.
A successful approach involves calculating total costs, including land, materials, and labor. Understanding these options makes it easier to find the best fit for financial needs.
Understanding Homeowners’ Insurance
Homeowners’ insurance for a barndominium typically differs from standard home coverage. It is essential to ensure the insurance covers both the living area and horse stalls.
Key aspects to consider include:
- Replacement Cost: This covers the cost to rebuild in case of damage.
- Liability Coverage: Important for protecting against accidents on the property, especially if horses are involved.
- Specialty Coverage: This may be necessary for items like tools, equipment, and livestock.
Reviewing policies carefully allows owners to select the best coverage for their unique needs. A knowledgeable agent can assist in finding the right policy, ensuring peace of mind for homeowners.
Acquiring and Preparing Land
When planning to build a barndominium with horse stalls, careful consideration of land acquisition and preparation is crucial. This involves finding suitable land and ensuring compliance with local regulations.
Buying Land for a Barndominium
Location plays a significant role in buying land for a barndominium. Ideal properties should have enough space for the barn and horse stalls. A minimum of 1 to 2 acres is often recommended, depending on the number of horses and additional amenities needed.
Buyers should assess access to roads, suitable water sources, and proximity to necessary services. It’s also important to evaluate the land’s terrain and drainage to prevent flooding. A soil test can provide insights into the land’s stability and suitability for building.
Potential buyers may also want to work with a real estate agent who understands barndominium designs. They can help identify properties that fit the buyer’s vision and budget.
Assessing Zoning and Building Codes
Local zoning regulations dictate how land can be used. Before purchasing, it’s essential to check if the land is zoned for residential and agricultural use. This ensures that building a barndominium with horse stalls will be allowed.
Building codes vary by location and outline specific standards for construction. Buyers should contact the local building department to understand the requirements, including permits, safety protocols, and materials that can be used.
Being aware of these regulations upfront can save time and money. It helps prevent delays in construction and ensures compliance with safety standards and local laws.
Barn Features and Amenities
Barns in a barndominium often come equipped with specialized features that enhance the living and caring experience for equine companions. Important amenities include custom tack and feed rooms, as well as practical wash stalls, which are essential for daily care routines.
Custom Tack and Feed Rooms
A well-designed tack room is essential for organizing riding equipment. It often includes shelving and hooks for saddles, bridles, and riding gear. This space allows for easy access and effective management of gear.
The feed room is equally important. It typically features secure storage for hay, grain, and other supplies. Automatic waterers can be installed for convenience, ensuring that horses have access to fresh water at all times.
Using these designated areas not only maintains cleanliness but also makes the daily tasks of feeding and preparing for rides more efficient.
Practical Wash Stalls for Equine Companions
Wash stalls provide a dedicated space for bathing and grooming horses. These areas usually have non-slip flooring to prevent accidents while keeping horses safe.
Effective drainage is key, allowing water to flow freely and making cleanup easy. Many wash stalls include sprayers and hot water access, which are beneficial in cold weather.
Shelves for storing grooming tools can help keep the area organized. A well-equipped wash stall significantly enhances the experience for both the caretaker and the horse, promoting good hygiene and care.
Interior Design and Finishes
The design choices in a barndominium with horse stalls greatly influence the living experience. Attention to detail in interior finishes enhances comfort while accommodating an equestrian lifestyle.
Choosing Interior Finishes
Selecting the right interior finishes is crucial for both aesthetics and functionality. Natural materials like wood and stone are popular choices, as they bring warmth and a rustic feel.
Key finishes include:
- Walls: Soft hues can create an inviting space. Feature walls with reclaimed wood can add character.
- Flooring: Durable options like stained concrete or ceramic tile are practical, especially in high-traffic areas. They resist wear and are easy to clean.
- Vaulted Ceilings: These create an open atmosphere. They make spaces feel larger and can accommodate stylish lighting fixtures that enhance the barn’s charm.
When designing spaces like the kitchen area or master bedroom, it’s important to blend comfort with functionality.
Special Features for Equestrian Lifestyle
Incorporating equestrian-specific features elevates a barndominium’s utility. An effective layout allows seamless movement between living and boarding areas.
Consider these features:
- Tack Rooms: Space for organizing gear is essential. Custom cabinetry helps keep everything in order.
- Mudrooms: These are practical for cleaning up after a day with horses. Durable flooring and storage for boots and gear are important.
- Ventilation: Proper airflow is essential in horse stalls and living areas. It helps maintain air quality and comfort.
Thoughtful design ensures that the living space complements the equestrian lifestyle, fostering an efficient and enjoyable environment.
Incorporating Natural Light and Ventilation
Natural light and proper ventilation are essential for creating a comfortable and healthy environment in a barndominium with horse stalls.
Utilizing these elements can improve the well-being of both horses and humans while enhancing the overall ambiance.
Strategic Use of Skylights and Windows
Incorporating skylights and strategically placed windows maximizes natural light while promoting ventilation.
Skylights help flood the indoor space with sunlight, which can make the environment more cheerful. They are particularly useful in areas where wall space for windows is limited.
Windows should be installed on opposite sides of the building to encourage cross-ventilation. This design allows fresh air to flow through effectively, reducing humidity and preventing stale air buildup.
It’s important to choose windows that can open easily for manual ventilation when needed.
In addition, consider tempered glass or polycarbonate materials for the skylights to ensure durability. Using these materials provides excellent insulation, keeping the stalls warm in winter and cool in summer.
By carefully planning light and airflow, both horses and their owners can enjoy a healthier living space.
Elevated Living: Second-Level Quarters
Second-level living quarters in a barndominium provide a unique blend of comfort and functionality. These spaces are designed to take advantage of vertical space while offering scenic views and stylish living environments.
Designing Second-Level Living Quarters
When designing second-level living quarters, it is important to consider the layout and flow of the space.
Open floor plans often create a spacious feeling, making rooms feel larger.
Key Features
- Vaulted Ceilings: These can enhance the sense of openness and light in the upper level. They also allow for more natural light to enter the living space.
- Windows: Strategically placed windows in a second-floor layout maximize views and ventilation, creating a more enjoyable living environment.
- Access: A well-designed staircase is crucial for ease of movement between floors. Choosing durable materials enhances safety and aesthetics.
These considerations ensure the second-level quarters are not only a living area but also a cherished part of the home.
The Equestrian’s Dream: Building Your Barndominium
For many horse lovers and equestrians, creating a dream home that accommodates both human and animal needs is essential.
Designing a barndominium allows for flexibility in combining living spaces with horse stalls in a functional manner.
Crafting the Perfect Home for Horse Lovers
Designing a barndominium-style plan starts with considering the needs of both the family and the horses. A popular choice is a 3-bed barndominium, which provides ample space for family life while integrating horse stalls nearby.
An ideal layout includes a designated area for horse stalls, storage for hay and tack, and easy access to pastures.
Natural light and proper ventilation are essential for horse health. Including features like wash racks and grooming areas will also enhance daily care for the horses.
Materials that blend with the rustic charm of barn houses make for an inviting environment. Using wood, metal, and large windows will help create a warm yet functional atmosphere appealing to equestrians.
Transitioning from Concept to Construction
Transforming ideas into reality requires careful planning.
First, create a detailed floor plan that addresses both living and equestrian needs. This plan should include dimensions and the number of stalls, ensuring sufficient space for horse activity.
Next, select a reliable builder experienced in constructing barndominiums. Asking for references or viewing previous projects can simplify this decision.
Budgeting is crucial in this phase. Consider costs for construction, materials, and permitting. Also, include expenses for additional features, like fencing and landscaping, which may enhance the overall property value and utility.
By meticulously planning each step, creating a barndominium that fulfills the dreams of a horse lover becomes a tangible reality.
Frequently Asked Questions
Many potential builders have questions about designing a barndominium that includes horse stalls. This section provides specific insights into planning, costs, and options available for those interested in this unique living arrangement.
How can I find barndominium plans that include horse stalls?
Searching online is a great way to find barndominium plans with horse stalls. Websites dedicated to barndominiums often provide a variety of blueprints. Local builders and architects can also create custom plans tailored to individual needs.
What are the considerations for building a small barndominium with horse stalls?
Building a small barndominium with horse stalls requires careful space planning.
Considerations include the layout of stalls, space for equipment, and the flow of traffic. Proper ventilation and drainage systems are also essential for the comfort of both residents and horses.
Are there prefabricated barndominium kits available that come with horse stalls?
Yes, there are prefabricated barndominium kits that include horse stalls.
These kits often provide an efficient and cost-effective way to begin construction. Purchasing a kit can simplify the building process, as they usually include pre-cut materials and detailed instructions.
What factors influence the cost of constructing a barndominium with horse stalls?
Several factors influence the cost of building a barndominium with horse stalls.
The size of the structure, quality of materials, and customization options all play a role. Additionally, local labor costs and site preparation will affect the total price.
What are the benefits of a horse barn and house combination plan?
A combination plan offers convenience by keeping living quarters close to horse facilities.
It can save time during daily routines, such as feeding and grooming. This setup also allows for integrated care, making it easier to monitor the well-being of the horses.
How does living quarters integration within a horse barn affect the overall design?
Integrating living quarters within a horse barn requires a thoughtful design approach.
It’s important to ensure that the living area is separate from the horse stalls to minimize odors and noise.
Adequate insulation, ventilation, and access to natural light can enhance the living experience.