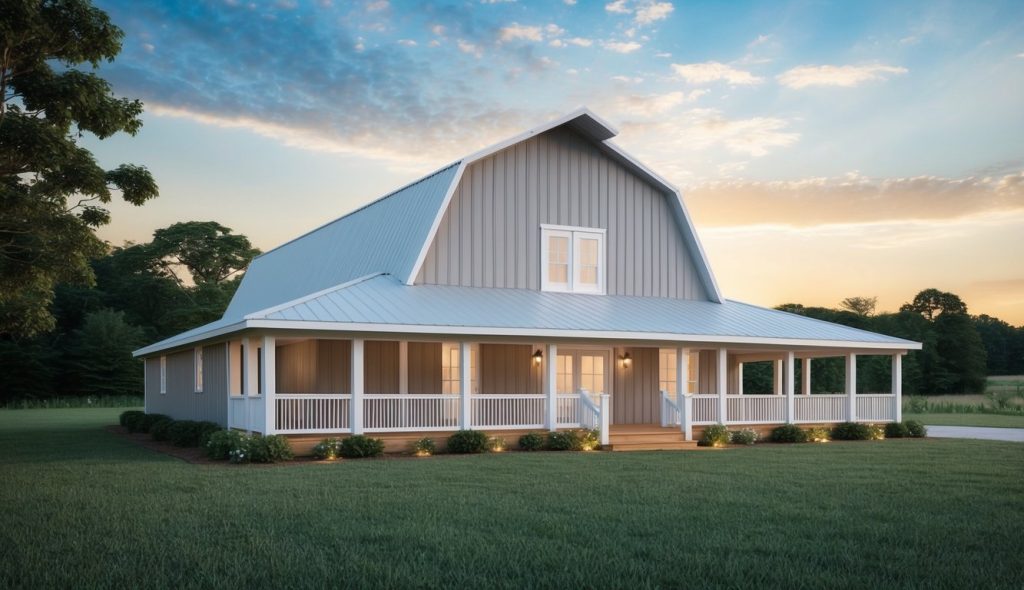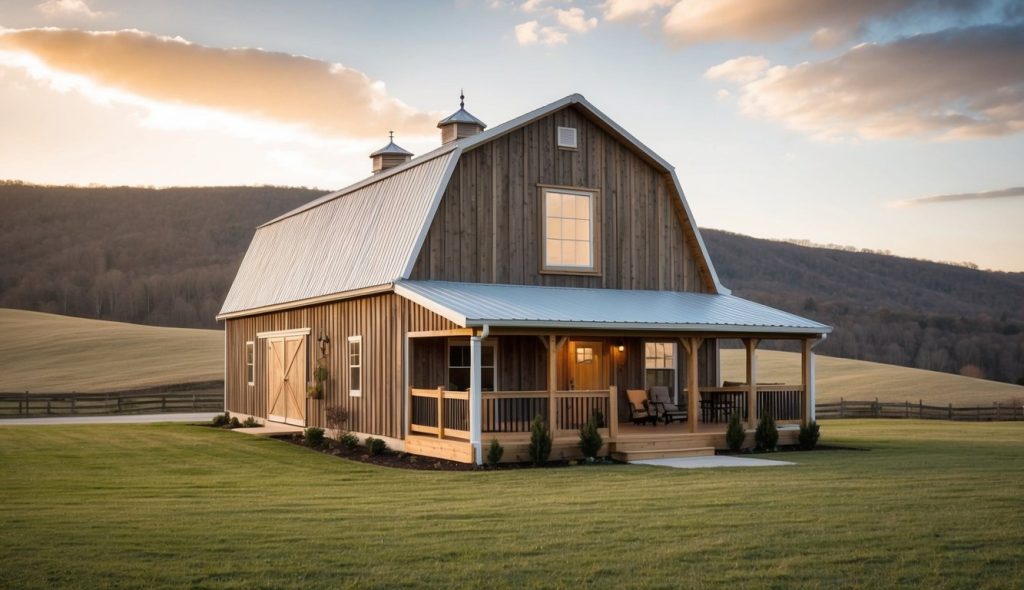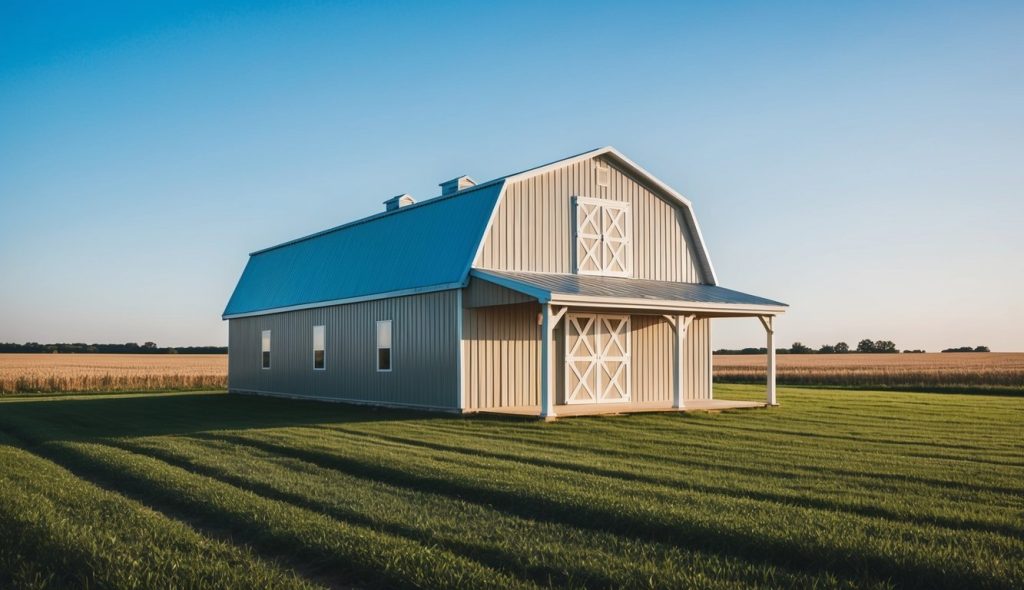A one-story barndominium makes a perfect home because it mixes the cozy feel of a barn with the smart perks of modern living. These houses make the most of space, packing in all the must-have rooms and features. They’re a great pick for both families and folks flying solo.
With a variety of floor plans available, buyers can customize their space to meet specific needs, whether for work, recreation, or relaxation.

The appeal of a barndominium lies in its unique layout and efficiency. Many designs include open-concept living areas, spacious kitchens, and multi-purpose rooms that promote a comfortable lifestyle.
As more people seek alternatives to standard homes, the 1 story barndominium stands out for its blend of rustic aesthetics and practicality.
These structures also provide opportunities for additional living spaces and functional outdoor areas. With the right planning and design elements, a barndominium can serve as a beautiful and efficient home that fits a variety of lifestyles.
Understanding Barndominiums

Barndominiums blend rustic charm with modern convenience, making them appealing to many homeowners. Their unique design offers versatility and functionality.
History and Development
Barndominiums originated in the United States, primarily in rural areas. Initially, they were simple barn structures converted into living spaces. This trend started in the late 20th century as people sought affordable housing options in the countryside.
Over time, these structures evolved. They now often feature open floor plans and high ceilings, enhancing the sense of space. Builders incorporate modern materials, ensuring durability and energy efficiency.
As demand grew, the variety of designs increased, leading to a range of sizes and styles that cater to different tastes.
Barndominium vs. Traditional Homes
Barndominiums differ from traditional homes in several ways. Their open-concept designs promote an airy feel, unlike many traditional homes, which often have closed-off rooms. This layout is ideal for gatherings and family activities, making it popular among multi-generational families.
Cost is another factor. Barndominiums can be more affordable due to their simpler construction methods and materials. This can appeal to those looking for a budget-friendly option. However, traditional homes may offer more customization and variety in design.
In essence, barndominiums combine the warmth of rustic living with modern amenities, creating a distinct choice for today’s homeowners.
Planning Your Barndominium

Planning a barndominium involves creating a clear vision and selecting the right floor plan. These early steps can shape the entire building process and influence long-term satisfaction with the home.
Starting with a Vision
Before diving into floor plans, one must have a strong vision for the barndominium. This starts with understanding personal needs and preferences.
- Lifestyle Considerations: Determine how many bedrooms and bathrooms will be necessary. Consider future requirements as well.
- Aesthetic Choices: Decide on the exterior style, which can range from modern to rustic designs.
- Functionality: Identify specific features such as open living spaces, office areas, or storage needs.
Visualizing the final space can assist in creating a functional and enjoyable living environment.
Choosing the Right Floor Plan
Selecting an appropriate floor plan is crucial for a single-story barndominium. Various barndominium floor plans are available to fit different lifestyles and budgets.
- Size and Layout: Choose plans that match desired square footage and room arrangements.
- Adaptability: Opt for designs that allow for changes as needs evolve.
- Check Layout Examples: Review examples like the Rowan Plan for compact living or the spacious layout of the PL-71001 model.
A good floor plan not only enhances space use but also promotes a comfortable living experience.
Design Elements
Designing a one-story barndominium involves careful consideration of various elements that enhance functionality and aesthetics. Key design features include maximizing living areas and incorporating natural light.
Maximizing Living Areas
One-story barndominiums often embrace an open concept layout. This design removes walls between rooms, creating a spacious feel.
By using multi-functional furniture, residents can make the most of smaller spaces. For instance, a dining table can double as a workspace.
Incorporating a vaulted ceiling adds further height to the living area. This feature not only draws the eye upward but also increases airflow.
Unique layouts, such as L-shaped or U-shaped designs, can define different areas without the need for solid walls.
Floor plans may include a seamless transition from the kitchen to the living room. This encourages gathering and social interaction. Outdoor access through sliding glass doors can further expand living areas into nature.
Incorporating Natural Light
Natural light is essential in a well-designed barndominium. Large windows are a popular choice, allowing sunlight to flood the interior.
Skylights are another effective method to brighten spaces, especially in rooms where wall space is limited.
Designers often place windows to capture views while providing privacy. East-facing windows are ideal for morning light, while west-facing ones capture stunning sunsets.
The strategic placement of windows can enhance the overall ambiance and energy efficiency of the home.
Incorporating reflective surfaces, such as mirrors, can amplify natural light throughout the space. Light-colored walls and furnishings also contribute to a brighter atmosphere. These elements work together to make the home feel more inviting and spacious.
Essential Rooms and Features
A well-designed single-story barndominium includes key rooms that enhance comfort and functionality. Essential spaces such as the master suite and kitchen play vital roles in daily living.
The Master Suite
The master suite is a private retreat that often includes a spacious bedroom, a full bathroom, and a walk-in closet. This area should be designed for relaxation and convenience.
Features of a Master Suite:
- Bedroom: Ample space for a king-size bed and bedside tables.
- Full Bathroom: A bathroom with modern fixtures, including a shower, tub, and double sinks.
- Walk-in Closet: Offers organized storage for clothing and accessories.
Creating a soothing environment with appropriate lighting and color choices is important for comfort.
Kitchen and Dining
The kitchen is a central gathering place in a barndominium, and it should blend practicality with style.
A well-equipped kitchen includes modern appliances, ample counter space, and a pantry.
Key Elements of the Kitchen:
- Kitchen Island: Provides extra prep space and can serve as a dining area.
- Pantry: Essential for storing food and kitchen supplies, keeping the area clutter-free.
- Dining Area: Ideally located near the kitchen, it accommodates family meals and gatherings.
Open floor plans enhance flow between these spaces, making them perfect for entertaining.
Additional Living Spaces
In a one-story barndominium, adding functional living spaces can greatly enhance comfort and utility. The following areas are essential for daily activities and can be designed to suit various needs.
Creating a Functional Mudroom
A mudroom serves as an important transition space between the outdoors and the main living area. It helps keep the home clean and organized by providing a dedicated area for shoes, coats, and outdoor gear.
To design an effective mudroom, consider adding built-in benches for seating and storage. Hooks on the walls offer easy access for coats, while cubbies can hold shoes and backpacks.
Durable flooring, such as tile or vinyl, is ideal for easy cleaning and handling wet or muddy items.
Including a small closet can also help manage seasonal gear. A well-organized mudroom minimizes clutter and contributes to an efficient entryway.
Designing a Multipurpose Room
A multipurpose room in a barndominium can adapt to various functions, making it a valuable asset. This space can serve as a playroom, craft room, or cozy living area, depending on the family’s needs.
For a playroom, using colorful furniture and soft rugs creates a fun environment for children.
Alternatively, for a craft room, ample counter space and storage for supplies ensure everything is organized.
Flexibility is key in designing this area. Utilizing furniture that can be easily rearranged or that serves multiple purposes, such as a fold-out table, maximizes space.
Furthermore, adding natural light through windows enhances the room’s atmosphere, making it welcoming for all activities.
Utility and Storage Solutions
Utility and storage solutions in a one-story barndominium are essential for maximizing space and ensuring functionality. An efficient laundry room and ample storage can enhance the living experience significantly.
Efficient Laundry Room Design
A well-designed laundry room is crucial in a one-story barndominium. Ideally, it should be easily accessible while seamlessly integrating with the main living areas.
Key features to consider include:
- Washer and Dryer Placement: Positioning them near bedrooms minimizes noise disruption. Stackable units save floor space.
- Laundry Sink: A utility sink facilitates cleaning and sorting clothes, making laundry chores easier.
- Shelving Units: Installing shelves above the machines can store detergents and supplies neatly.
- Counter Space: Adding a counter provides a convenient area for folding laundry.
Choosing a design that reflects the home’s overall aesthetic can make the laundry room practical and visually pleasing.
Integrating Ample Storage
Storage is vital in any barndominium. Planning for storage solutions can optimize living space.
Consider:
- Built-in Cabinets: These provide a clean look and can be customized for any space. They hide clutter and maximize storage.
- Walk-in Pantries: A walk-in pantry is beneficial for storing food and kitchen gadgets. It minimizes mess in the kitchen.
- Under-stair Storage: If applicable, this area can be utilized for various items.
- Closet Systems: Organizing closets with shelving and rods allows residents to store seasonal clothing efficiently.
These storage options not only enhance organization but also improve the overall function of the home.
Work and Recreation
A well-designed barndominium can effectively blend work and leisure. By incorporating dedicated areas for both purposes, residents can enhance productivity and enjoyment in their daily lives.
Designing a Home Office
Creating a dedicated office space is essential for those who work from home. A well-planned layout can boost focus and efficiency.
It is important to choose a quiet area of the home with natural light and minimal distractions.
Desk placement should allow for ergonomic comfort. By incorporating shelving and cabinets, one can organize office supplies efficiently.
Additionally, using calming colors can help create a pleasant environment. A good office chair is crucial for long working hours, as it supports proper posture.
Adding technology such as high-speed internet and adequate power outlets will ensure functionality. Residents might consider soundproofing if noise is a concern.
A personal touch such as artwork or plants can also make the space inviting.
Leisure and Recreational Spaces
Incorporating leisure areas into a barndominium is vital for personal well-being. Designating spaces for fitness and relaxation can enhance one’s lifestyle.
A home gym or exercise room offers convenience. This space can include a variety of equipment, like weights, yoga mats, or treadmill, to cater to different workout routines.
Low-impact flooring and mirrors can create a professional feel.
A rec room can provide entertainment options for family and friends. This space can house a pool table, gaming consoles, or comfortable seating for movie nights.
It is also important to consider lighting and sound systems to enhance the recreational experience.
The Exterior Design
The exterior design of a one-story barndominium plays a crucial role in ensuring both function and style. Key choices in materials and landscaping can enhance outdoor living and create an inviting environment.
Choosing Exterior Materials
Selecting the right exterior materials is essential for durability and aesthetics. Many barndominiums utilize wood framing for the structure, which offers a traditional look.
This framing can be paired with metal siding for a modern touch.
Popular material choices include:
- Wood: Provides a rustic feel and can be painted or stained.
- Metal: Low maintenance and ideal for a contemporary appearance.
- Stone or Brick: Adds elegance and durability.
Homeowners should consider local climate and maintenance needs when choosing materials. For example, regions with heavy rainfall may benefit from metal siding that resists water damage.
Landscaping and Outdoor Living
Landscaping enhances the exterior charm and creates functional outdoor spaces. A well-designed porch space can serve as a comfortable gathering area.
Key landscaping features might include:
- Flower beds: Add color and attract wildlife.
- Patios: Offer space for relaxation or dining.
- Detached garages: Provide additional storage and improve curb appeal.
Incorporating outdoor living elements, like a fire pit or seating area, expands usable space. Simple pathways and native plants can create a harmonious blend with nature while requiring less upkeep.
Construction Considerations
Building a one-story barndominium involves specific considerations that impact the overall success of the project. Key factors include understanding local building codes and choosing the right barndominium kit. Both play a crucial role in the construction process and will influence costs and feasibility.
Understanding Building Codes
Before starting construction, it is essential to check local building codes. These codes dictate everything from structural requirements to safety regulations. They ensure that the barndominium is safe and suitable for habitation.
Builders must submit plans to local authorities for approval. This process may involve inspections at various stages.
Failure to comply with building codes can lead to fines or delays. Permits are usually required for electricity, plumbing, and HVAC systems.
Each of these systems must adhere to specific standards for safety and efficiency. Ignoring these requirements can increase costs unexpectedly.
Selecting a Barndominium Kit
Choosing the right barndominium kit can streamline the building process. Kits typically include pre-cut materials and detailed plans. This helps reduce construction time and simplifies logistics.
Homeowners can find various kits tailored to different styles and budgets. Prices can range significantly.
Factors influencing the cost include size, materials, and design complexity. Insulation is another vital element included in many kits.
Proper insulation helps regulate temperature and can lead to energy savings. It’s important to assess each kit for the quality of materials and insulation provided.
Customization and Upgrades
Customization is a key benefit of building a one-story barndominium. Homeowners can make their space unique by incorporating modern conveniences and features that enhance comfort and style. Upgrades also allow for future expansion, making it easy to adapt the home as needs change.
Incorporating Smart Home Features
Smart home technology is a popular upgrade. This includes devices that enhance security, energy management, and convenience in daily life.
Homeowners can consider the following options:
- Smart Thermostats: Control home temperature remotely.
- Security Cameras: Monitor property from anywhere.
- Automated Lighting: Adjust lights through a mobile app.
Integrating these features into a barndominium not only increases comfort but can also improve energy efficiency.
With vaulted ceilings, programming lighting can create an elegant ambiance, especially at higher ceiling heights.
Options for Expansion
A one-story barndominium can come with options for future expansion. This flexibility is essential for homeowners planning to grow their space over time.
Some common expansion options include:
- Adding a Second Unit: This can serve as a guest house or rental.
- Building a Porch or Deck: Enhance outdoor living space.
- Increasing Square Footage: Extend existing rooms or add new ones.
Choosing a design that allows for easy upgrades makes a barndominium more adaptable. With thoughtful planning, homeowners can enjoy modern conveniences while retaining the option to modify their living space as needed.
Finalizing Your Plan
Finalizing plans for a one-story barndominium involves careful review and preparation. Key elements to focus on include layout, dimensions, and the materials for exterior walls. Making sure every detail aligns with the homeowner’s vision is crucial for a successful build.
Reviewing the Final Layout
Before construction begins, it’s essential to review the final floor plan. This plan should reflect the desired living areas, including bedrooms, bathrooms, and common spaces.
Each room’s dimensions must be checked to ensure they offer enough space for furniture and movement.
Homeowners should also examine the flow between rooms. Ensuring smooth transitions between spaces makes the home more functional.
Consider the placement of exterior walls and windows, as these impact natural light and energy efficiency. Adjustments may be needed to enhance both aesthetics and practicality.
Preparing for Construction
Preparation for construction requires detailed planning and organization. Homeowners should create a comprehensive list of materials, focusing on the types and specifications of exterior walls such as metal, wood, or brick. Each option has unique benefits and costs.
In addition, securing necessary permits is vital. This process may involve local regulations and inspections, which can vary by location.
It’s also wise to set a budget that accommodates unexpected expenses. Engaging with a qualified builder early can help align expectations and secure vital resources for the upcoming build.
Frequently Asked Questions
Many people have questions about single-story barndominiums. This section addresses popular floor plans, costs, design options, and additional features that can be included.
What are some popular floor plan designs for single-story barndominiums?
Single-story barndominiums often feature open floor plans that maximize space. Popular designs include layouts with two to three bedrooms and one to two bathrooms. Some may also have large living areas that flow into dining and kitchen spaces.
Can you find barndominium kits suitable for a one-story construction?
Yes, several companies offer barndominium kits specifically for one-story construction. These kits come with pre-cut materials and plans, making it easier for builders or DIY homeowners to construct their barndominium efficiently.
What is the average cost associated with building a one-story barndominium?
The average cost of building a one-story barndominium ranges from $180,000 to $360,000. Factors such as location, materials, and customization influence the final price. Additionally, choosing a kit can sometimes lower costs.
How does a single-story barndominium with a wrap-around porch differ in design and cost?
A single-story barndominium with a wrap-around porch typically has a larger footprint and may require more materials. This design adds aesthetic appeal but can increase both the construction time and costs. Homeowners should consider these factors when planning.
What added considerations are there for incorporating a shop into a one-story barndominium?
Incorporating a shop into a one-story barndominium requires careful planning of the layout. Considerations include ensuring adequate space and access for both living and working areas. It may also affect HVAC, plumbing, and electrical systems.
Are there one-story barndominium plans available that include a garage?
Yes, many one-story barndominium plans include a garage. These designs can provide direct access to the home while offering additional storage space.
Homeowners can choose options that suit their needs and preferences.