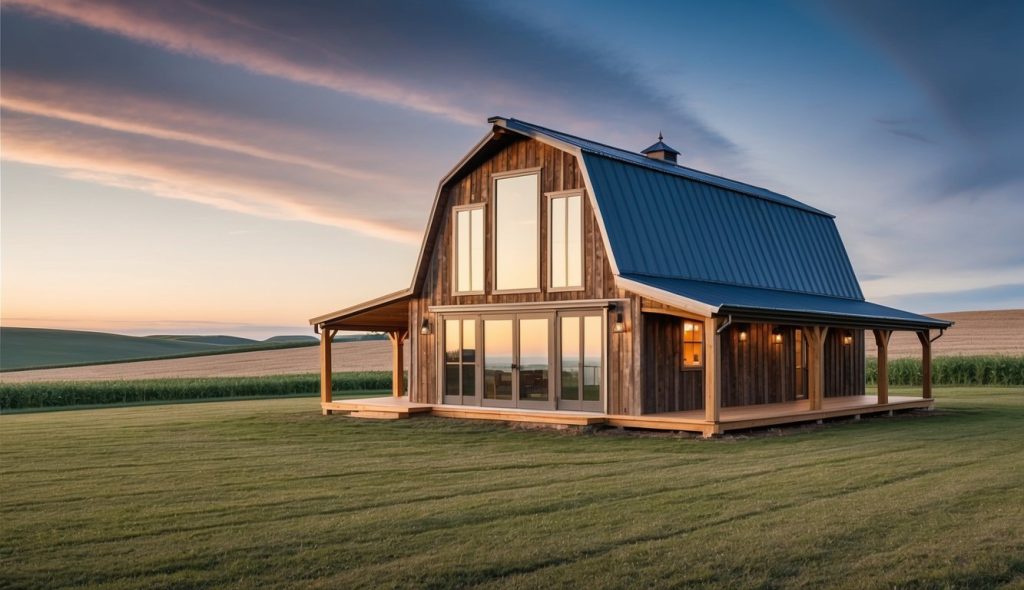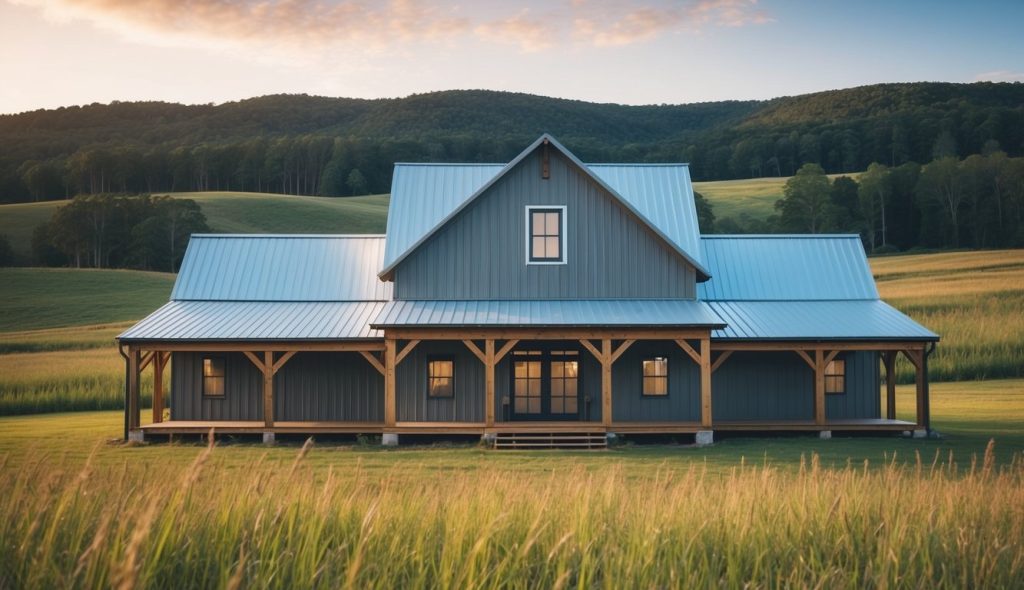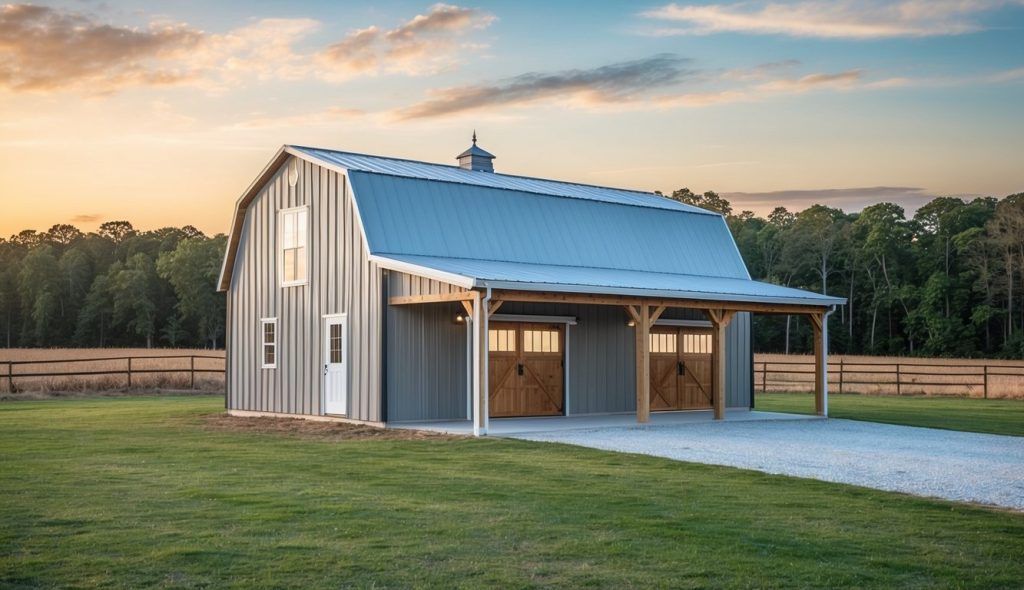Crafting your very own barndominium is a fantastic choice for anyone wanting to pinch pennies and carve out an extraordinary home.
Many find they can build a barndominium for about $70,000 or less, depending on their plans and materials. This type of structure combines a barn-like exterior with comfortable living quarters, making it both functional and stylish.

The flexibility of design options allows for personalization, whether someone wants a simple layout or a more intricate plan.
With the right approach, a barndominium can serve as a primary home, a vacation retreat, or even a workspace.
Cost-effective barndominium kits also make the process easier for DIY builders, allowing them to manage expenses.
This blog post will explore the essentials of building a barndominium, covering financial considerations, design tips, and much more. Readers will discover how to create an appealing and cost-effective living space that suits their needs.
Key Takeaways
- A barndominium can be built for around $70,000 or less.
- Customization options allow for unique designs and layouts.
- Understanding financial aspects can help in planning and budgeting.
Essentials of Barndominiums

Barndominiums are gaining popularity for their unique blend of style and function. Understanding what makes them special can help in deciding if this is the right choice for living or investment.
What Is a Barndominium?
A barndominium is a metal building designed for both living and working spaces. This type of construction typically features a steel frame and metal sheeting.
Barndominiums can offer various floor plans and designs. This flexibility allows homeowners to customize their space. They often include large open areas suitable for garages, workshops, or even stables.
Cost efficiency is one of the most attractive aspects of these structures. Building with steel can reduce expenses on materials and maintenance, making them a practical option. Additionally, they often have a longer lifespan compared to traditional homes.
Many choose steel barndominiums for their durability and resistance to harsh weather. This makes them perfect for areas prone to storms or extreme climates. The structural integrity of metal buildings ensures safety over time.
Advantages of Building a Barndominium

Building a barndominium offers several attractive benefits, particularly in terms of cost savings and energy efficiency. These factors make them appealing to many potential homeowners.
Cost-Effective Construction
One of the main advantages of barndominiums is the cost-effective construction. Building a barndominium typically costs between $30 to $40 per square foot, which is much lower than traditional homes that can range from $100 to $200 per square foot. This cost difference allows homeowners to save a substantial amount on their building projects.
The materials used in barndominiums, such as metal and steel, provide durability. They resist weather damage, pests, and fire, leading to lower maintenance costs over time. Additionally, many barndominiums can be constructed quickly, reducing labor costs. The overall affordability and efficiency make barndominiums a smart financial choice.
Sustainability and Energy Efficiency
Barndominiums also excel in sustainability and energy efficiency. These structures are designed with excellent insulation, making them comfortable year-round. Homeowners often enjoy lower utility bills as a result of this energy efficiency.
Many barndominiums incorporate eco-friendly features, such as solar panels and rainwater harvesting systems. This minimizes the environmental impact and reduces reliance on non-renewable energy sources. The combination of cost savings and sustainable living options makes barndominiums an attractive choice for those looking for modern housing solutions.
Designing Your Barndominium
Designing a barndominium involves making thoughtful choices that balance functionality and aesthetics. Both the interior and exterior designs contribute to the overall feel of the space, creating a comfortable and inviting home that reflects individual style.
Interior Design Choices
When designing the interior of a barndominium, an open floor plan is often favored. This layout enhances airflow and natural light, making the space feel larger. It allows for seamless movement between the living room, kitchen, and dining areas.
To add rustic charm, consider using natural materials like wood and stone. Exposed beams and brick walls can create a cozy atmosphere. Color schemes featuring earthy tones and neutral shades can complement the rustic elements, fostering a warm environment.
Furniture choices should prioritize comfort while also reflecting the rustic theme. Items made from reclaimed wood or vintage pieces can enhance the overall design. Decorative accents like barn doors and farmhouse-style lighting fixtures can tie the space together.
Exterior Aesthetics
The exterior of a barndominium often features a blend of modern and farmhouse styles. Metal siding is a popular choice for durability and minimal maintenance, while wood accents add warmth. Color contrasts, such as dark siding with light trim, can make the structure stand out.
Landscaping is also essential for curb appeal. Native plants require less water and maintenance, making them both eco-friendly and cost-effective. Adding a porch or deck can provide outdoor living space, perfect for enjoying evenings outside.
Choosing the right roof style is crucial, too. Gable roofs are common for barndominiums, providing good drainage and an appealing silhouette. Together, these elements create a welcoming atmosphere that showcases the unique character of a barndominium.
Barndominium Kits and Customization
Barndominium kits offer a practical way to build a home while allowing for various customization options. These kits can meet unique needs, making them appealing for many buyers.
Prefabricated Kits
Prefabricated barndominium kits provide a streamlined approach to construction. They include essential materials like steel framing, roofing, and siding, which are pre-cut and ready for assembly. This often leads to faster build times and lower labor costs.
Prices for these kits can range from $20 to $35 per square foot, depending on size and included features. Some popular providers, like Barndominium.org, supply kits with complete material listings. Buyers can choose from various floor plans, such as single or multi-story designs, to suit their lifestyle.
Tailoring to Your Needs
Customization options are abundant with barndominium kits. Owners can modify layouts, materials, and finishes to match personal preferences. Many companies work closely with customers to help them create a detailed design plan.
Key customization features may include:
- Interior layouts: Choosing the number of rooms and their arrangements.
- Exterior finishes: Selecting colors and materials that fit local aesthetics.
- Additional structures: Options for porches, carports, or workshops enhance functionality.
Working with professionals allows for effective integration of unique elements, ensuring the final build meets specific requirements. Those looking for personalized barndominiums should explore various designers, like Boss Hog Barndominiums, to find tailored solutions.
Structural Components and Materials
When building a cheap barndominium, the structural components and materials play a crucial role in both cost and durability. A well-planned foundation and framing system, along with effective insulation and flooring options, can make a significant difference in the overall value and comfort of the home.
Foundation and Framing
A solid foundation is essential for any barndominium. Many builders opt for a concrete slab foundation, which is both durable and cost-effective. This type of foundation helps prevent moisture issues and provides a stable base for the metal barn structure.
Metal framing is commonly used in barndominiums due to its strength and resistance to pests and decay. Builders often choose pre-engineered steel kits that come complete with all necessary framing components. These kits can lower labor costs and speed up the building process, making them an ideal choice for budget-conscious projects.
Insulation and Flooring
Proper insulation is vital for energy efficiency. Foam insulation is a popular choice for barndominiums because it provides excellent thermal resistance. It can help maintain comfortable indoor temperatures and reduce heating and cooling costs.
For flooring, many opt for concrete, as it is affordable, easy to maintain, and durable. Concrete floors can be stained or polished for aesthetic appeal. Additionally, area rugs can be used to add warmth and comfort. Choosing the right insulation and flooring materials can greatly enhance the livability of a barndominium while keeping costs manageable.
Living Quarters and Amenities
Living quarters in a barndominium provide a unique blend of rustic charm and modern comfort. The design often maximizes space, creating functional areas that cater to everyday living needs.
Bedroom Layouts
In a typical barndominium, the bedroom layouts are often spacious and open. The master bedroom typically features enough room for a large bed and accompanying furniture. Many designs include a walk-in closet, which adds both convenience and ample storage.
Additional bedrooms often have flexible layouts that can accommodate different needs, such as guest rooms or children’s spaces. The open floor plan allows light to fill the rooms, creating a warm and inviting atmosphere.
Functional Spaces
Functional spaces in barndominiums are designed to enhance daily living. Kitchens often feature modern appliances paired with rustic elements, such as wooden cabinets or metal accents. Open living areas allow for easy traffic flow and social interaction, making it perfect for gatherings.
Bathroom designs are crucial, with many layouts including luxurious features like double sinks and spacious showers. Efficient use of space encourages storage solutions, like built-ins or shelves, that keep living areas tidy.
Financial Considerations
When building a cheap barndominium, budgeting and financing are crucial. Understanding construction costs and exploring financing options can lead to significant cost savings.
Budgeting Your Project
Creating a realistic budget is the first step in building a barndominium. It’s important to consider the various costs involved, including materials, labor, permits, and utilities.
Typical construction costs can range from $112,800 to $540,000. The average costs land on about $265,000. When budgeting, include all extras like landscaping and interior finishes. Simplifying the design can lead to substantial savings.
Cost-saving tips for budgeting include:
- Choosing affordable materials: Opt for metal or recycled materials.
- Minimizing add-ons: Avoid complex features that increase costs.
- DIY options: Consider taking on certain tasks to reduce labor costs.
Financing Options
Financing a barndominium can differ from traditional homes. Several options exist depending on individual circumstances.
A popular choice is a VA Construction Loan, which allows veterans to finance without a down payment. These loans often come with lower interest rates and better terms.
Another option includes construction loans from banks. These loans cover the cost of building and can be converted to a mortgage once the home is complete.
It’s also wise to explore personal loans or savings as potential funding sources. Understanding these options will ensure the project stays financially viable and within reach.
Building a Barndominium Step by Step
Constructing a barndominium involves careful planning and execution. From obtaining the right permits to understanding construction phases, each step is crucial for staying on budget and ensuring quality.
Planning and Permits
Before starting any construction, a solid plan is essential.
First, the budget must be determined, covering materials, labor, and permits.
Costs can vary widely based on design choices and local labor rates.
Next, it is vital to secure the necessary permits.
Local regulations differ, so the builder should consult the zoning office to understand what is required. This may include planning permissions, building permits, and inspections throughout construction.
Key considerations include:
- Design: Create a blueprint based on the specific needs.
- Site Selection: Choose a location and prepare the land.
Construction Phases
Once planning is complete, the actual construction begins. Barndominium builders typically follow a series of phases to ensure everything runs smoothly.
- Site Preparation: Clearing the land and leveling it out is crucial before any building begins.
- Foundation Work: A solid foundation will dictate the longevity of the barndominium. Common options include slab or pier foundations.
- Framing: This includes erecting the steel or wooden frame. It’s the skeleton of the barndominium, influencing layout and space.
- Roofing and Siding: Installing roofing and siding protects against the elements. Choosing durable materials will impact long-term maintenance costs.
- Interior Finishes: This phase includes electrical, plumbing, and cosmetic work. Final touches should reflect the owner’s style while staying within budget.
Understanding these phases helps in managing time and costs effectively.
Maintenance and Care
Caring for a cheap barndominium is essential for keeping it functional and visually appealing.
Regular maintenance helps to ensure long-term durability, protecting the investment made in the property.
Simple, low-maintenance solutions can make upkeep easier, allowing homeowners to enjoy their space without excessive effort.
Regular Upkeep
Regular maintenance tasks are vital for the longevity of a barndominium. Homeowners should create a checklist to follow throughout the year. This includes:
- Cleaning gutters to avoid water damage.
- Inspecting and sealing windows and doors to keep the elements out.
- Checking the roof for signs of wear or leaks.
A good cleaning routine prevents dirt buildup, especially in high-traffic areas.
Regularly inspecting mechanical systems, such as HVAC, ensures they operate efficiently. These tasks, though simple, can prevent costly repairs in the future.
Long-Term Durability
To maximize the durability of a barndominium, specific materials can be chosen for their resilience.
For example, steel siding and roofs provide excellent protection against weather and pests.
Regularly checking the foundation and plumbing can spot potential issues early.
Homeowners should also consider the insulation to keep energy costs low.
Using low-maintenance landscaping and durable outdoor materials can further enhance the property.
Proper care can extend the life of both the structure and its surroundings, ensuring enjoyment for years to come.
Common Sizes and Floor Plans
Barndominiums offer a range of sizes and floor plans that can fit various needs. Understanding popular dimensions as well as the option for custom designs can help in making an informed choice.
Popular Dimensions
One of the most common sizes for a barndominium is 30×40 feet. This layout provides around 1,200 square feet of living space, ideal for a small family or couple.
Other popular sizes include:
- 40×60 feet – Offers a larger area for more bedrooms and living spaces.
- 50×75 feet – Provides flexibility for bigger families or additional features like a workshop or garage.
- 80×100 feet – Suitable for those needing more room, often including multiple bedrooms and living areas.
These dimensions often emphasize open floor plans, allowing for versatile use of space.
Open layouts enhance natural light and create a welcoming environment, making them a popular choice.
Custom Floor Plans
Custom floor plans allow homeowners to tailor their barndominium to specific needs. This can include choosing the number of bedrooms, bathrooms, and dedicated spaces for work or leisure.
Homeowners can work with designers to create layouts that include:
- Dedicated living areas and kitchens with open concepts.
- Flexibility to incorporate storage or utility rooms.
- Custom dimensions that fit their property and lifestyle.
These custom options mean that a barndominium can be as unique as its owner, fitting seamlessly into their lifestyle while providing comfort and functionality.
Legal and Insurance Aspects
When considering a cheap barndominium, it is essential to focus on legal requirements and insurance options. Zoning laws and proper coverage can significantly impact construction and ownership experiences.
Zoning and Compliance
Zoning laws vary by location and can affect where a barndominium can be built. Homeowners should consult local regulations to ensure the property is compliant with zoning requirements. Failure to do so could lead to fines or the need to relocate the structure.
Homeowners must also check for restrictions related to land use. For example, some areas may have limitations on residential structures or specific building materials, especially regarding steel buildings.
It’s vital to apply for any necessary permits before construction. This can save time and money in the long run by preventing delays or potential legal issues.
Warranty and Insurance
A structural warranty is crucial for protecting the investment in a barndominium. This warranty typically covers defects in workmanship and materials for a set period. It is important for homeowners to read the terms carefully to understand what is included.
Insurance is equally critical.
Homeowners should consider a policy that specifically covers barndominiums. Regular homeowner insurance may not cover steel buildings or unique structures effectively.
Insurance coverage should include protection against natural disasters, fires, and other potential risks.
Homeowners in high-risk areas might face higher premiums, so thorough research is necessary to find the best policy at an affordable rate.
Frequently Asked Questions
When considering the costs and factors involved in building or purchasing a barndominium, several important questions frequently arise. Below are key inquiries that can help clarify the process and financial aspects of barndominium construction.
What factors influence the cost of a barndominium?
The cost of a barndominium can vary based on several factors. These include location, materials used, size, and the complexity of the design. Additional costs may arise from land preparation and utility connections.
What are the estimated costs for building a 1,500 sq ft barndominium?
Building a 1,500 sq ft barndominium typically ranges from $100,000 to $150,000. This estimate includes basic construction costs but not land expenses or additional features like custom finishes or landscaping.
How do barndominium prices compare to traditional home building costs?
Barndominiums are often cheaper to build than traditional homes. Construction costs for barndominiums are generally lower due to simplified designs and the ability to use metal framing, which reduces expenses related to foundations and materials.
Can you provide an example of a budget spreadsheet for constructing a barndominium?
A budget spreadsheet for constructing a barndominium usually includes categories like land costs, materials, labor, permits, and finishing touches. For a detailed example, it is advisable to access resources specifically designed for barndominium budgeting.
What are the average costs associated with a 3,000 sq ft barndominium?
The average cost for building a 3,000 sq ft barndominium can range from $200,000 to $300,000. This price can fluctuate based on similar factors such as materials and location.
What should be considered when looking for a barndominium for sale?
When searching for a barndominium for sale, it is essential to consider the location, condition of the property, size, and layout.
Additionally, potential buyers should evaluate any required renovations and the availability of necessary utilities.