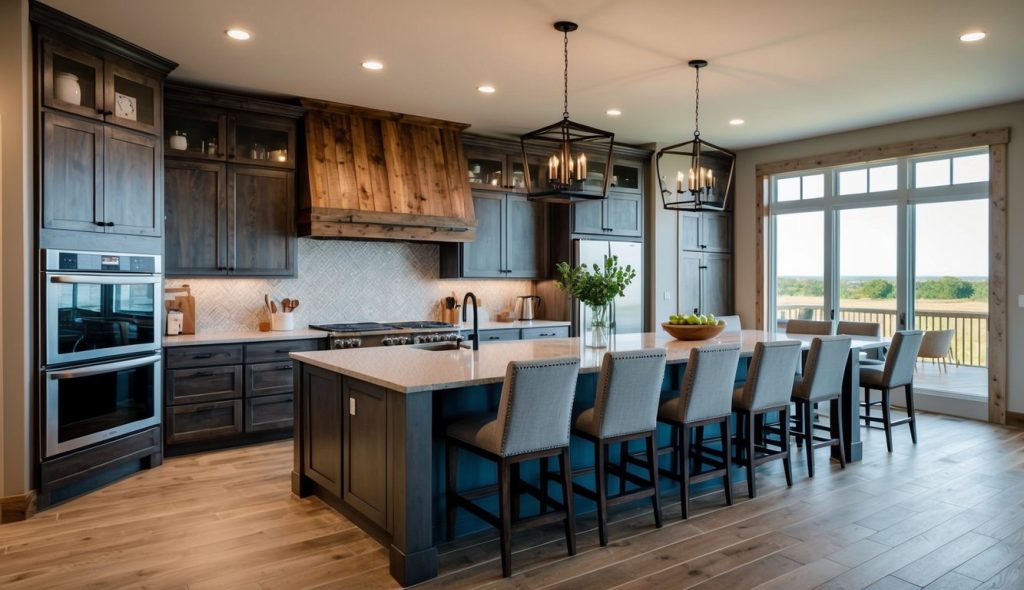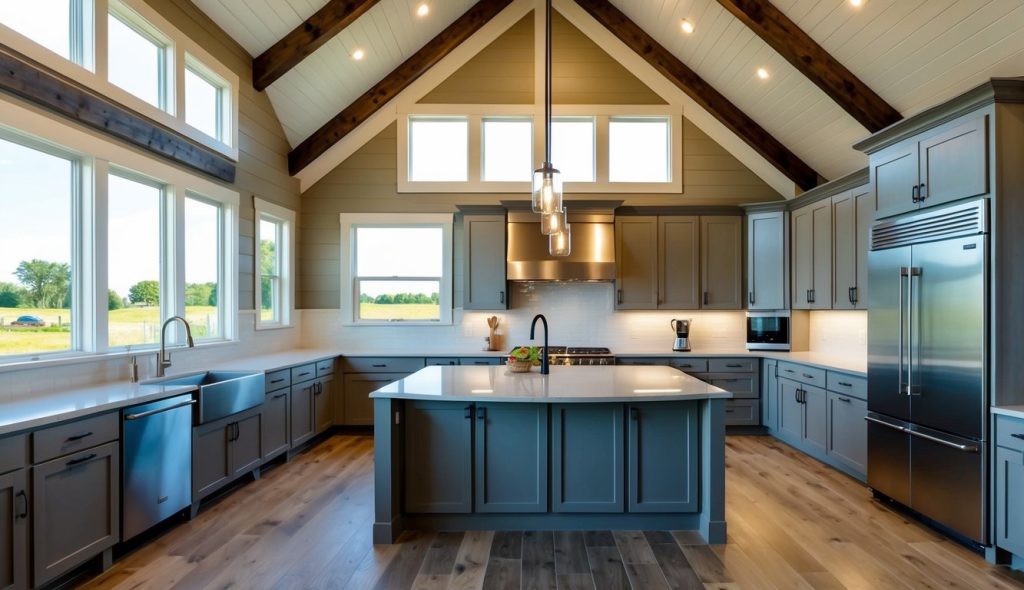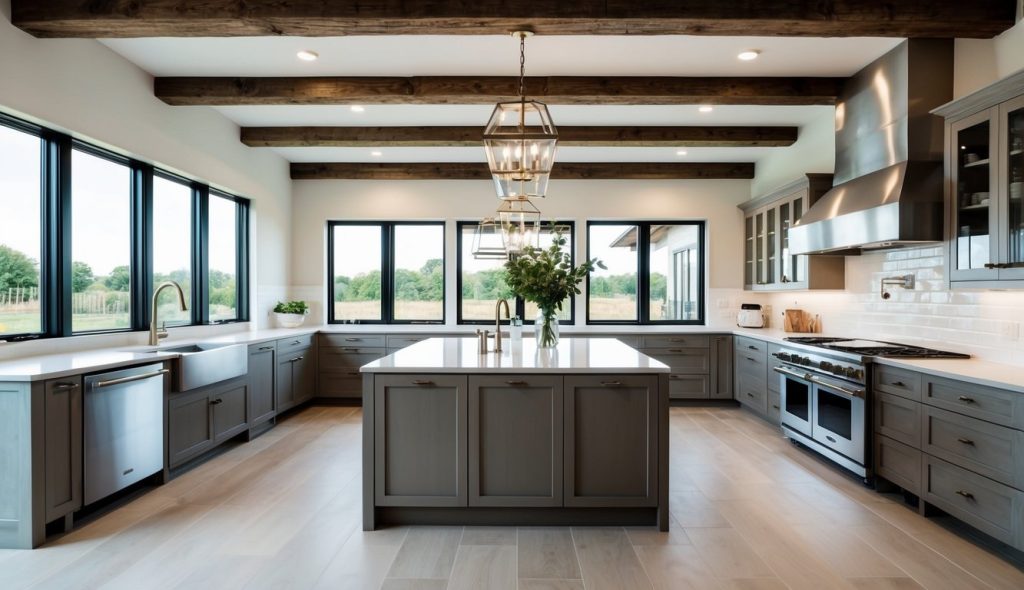Barndominium kitchens pop up more and more these days because they mix rustic charm with modern functionality in a cool way.
Many homeowners are embracing this style to create warm and inviting spaces that reflect their personality and lifestyle.
Looking for barndominium kitchen ideas? You can transform your cooking space into a stunning area with clever layout choices, durable materials, and thoughtful design accents.

From open-concept designs to multifunctional islands, there are countless ways to make a barndominium kitchen both practical and beautiful.
Choosing the right appliances and lighting can enhance the space while maintaining a cohesive style. This blog post will explore various ideas to inspire anyone aiming to create their dream barndominium kitchen.
Key Takeaways
- Barndominium kitchens combine rustic elements with modern design for a unique style.
- Thoughtful planning and material selection enhance both functionality and aesthetics.
- Creative storage solutions and lighting can transform the cooking space into an inviting area.
Defining the Barndominium Kitchen

A barndominium kitchen blends rustic charm with modern functionality. This unique space emphasizes natural materials and thoughtful design choices, creating an inviting atmosphere for cooking and entertaining.
The Appeal of Barndominium Kitchens
Barndominium kitchens attract homeowners for their distinctive style and versatility. They combine the warmth of classic designs with contemporary elements.
This type of kitchen often features high ceilings, open floor plans, and ample space, making it ideal for social gatherings. The use of natural materials, such as wood and stone, enhances its cozy feel while offering durability.
Many people appreciate the ability to personalize these kitchens, accommodating both family needs and personal tastes. The mixture of rustic elements and modern appliances creates a unique blend that suits various lifestyles.
Elements of Barndominium Kitchen Design
When designing a barndominium kitchen, specific elements stand out. Color schemes typically include warm, earthy tones that reflect the surrounding environment.
Key design features often include:
- Natural Materials: Wood countertops, stone backsplashes, and metal fixtures enhance the rustic appeal.
- Open Layouts: These promote a sense of space and are perfect for social interactions.
- Functional Appliances: Modern barndinium kitchens incorporate high-quality appliances to improve efficiency.
Accent pieces like barn doors, pendant lights, and farmhouse sinks contribute to the overall charm. Careful consideration of these elements can elevate the kitchen’s aesthetic while ensuring it remains practical.
Layout and Space Planning

Proper layout and space planning are crucial for a functional and stylish barndominium kitchen.
Maximizing Kitchen Space
Maximizing kitchen space in a barndominium involves thoughtful planning. Using multi-functional furniture is an effective strategy.
For instance, an island with built-in storage can provide countertop space while holding cookware and utensils.
Another idea is to use vertical storage solutions. Shelves up to the ceiling can help keep the floor open and tidy.
Wall-mounted racks can also store pots or utensils, making them easily accessible.
Additionally, incorporating open shelving can make the kitchen feel larger. This not only displays dishes but keeps them within reach. Choosing light colors for cabinets and walls can further enhance the sense of space.
Open-Concept Kitchen Layouts
Open-concept kitchen layouts have become popular in barndominiums. They connect the kitchen with dining and living areas, making the space feel more extensive and inviting.
This design encourages interaction among family members and guests while cooking and entertaining.
A key feature of open layouts is the removal of unnecessary walls. This enhances flow and allows natural light to circulate through the space. Larger windows and sliding doors can further improve light and openness.
When designing an open layout, consider an L-shaped or U-shaped kitchen. These shapes optimize workflow while maintaining an inviting atmosphere. Including an island can create a natural divide while offering additional seating and prep space. With thoughtful design, an open-concept kitchen can be both functional and aesthetically pleasing.
Material Selection for Durability and Style
Choosing the right materials for a barndominium kitchen is essential for blending durability with aesthetics.
Wood and Stone Features
Wood and stone bring a natural warmth and timeless charm to barndominium kitchens. Reclaimed wood offers a unique history and character, making it an eco-friendly choice. This material can be used for cabinetry, beams, or open shelving, providing a rustic yet elegant look.
Stone accents, such as exposed brick or stone walls, can enhance the kitchen’s appeal. They pair well with wooden features, creating a balanced environment.
For added durability, consider using engineered stone like quartz for flooring or backsplashes, which resists scratches and stains while maintaining a sophisticated appearance.
Choosing Countertop Materials
Countertops are a focal point in any kitchen, and selecting the right material is key.
Granite countertops are popular for their durability and beauty. They withstand heat and are resistant to scratches, making them ideal for a busy kitchen environment.
Quartz countertops are also a great choice as they are non-porous and require minimal maintenance. Available in a variety of colors and finishes, quartz offers versatility to match any design theme.
Both materials provide a blend of style and toughness, ensuring they last for years without the need for frequent replacements.
Cabinetry and Storage Solutions
Effective cabinetry and storage solutions are crucial for designing a functional barndominium kitchen. They maximize space while adding to the overall aesthetic appeal.
Custom Kitchen Cabinets
Custom kitchen cabinets offer tailored solutions that meet specific needs and preferences. They can optimize storage space, making the kitchen more functional.
Homeowners can choose materials, finishes, and styles that reflect their taste.
Options include floor-to-ceiling cabinets that utilize vertical space, providing ample room for cookware and pantry items. Custom cabinets can also feature unique designs, such as open shelving for easy access and display of frequently used items. This combination of functionality and style makes custom cabinets a popular choice.
Innovative Storage Options
Innovative storage options transform how space is used in a barndominium kitchen.
Smart storage solutions are essential for maintaining an organized environment. Installing pull-out drawers, lazy Susans, and corner cabinets helps utilize every corner efficiently.
Vertical storage can be achieved using racks or pegboards for utensils and cookware. This keeps them within reach and reduces countertop clutter.
Additionally, incorporating features like pull-out pantry shelves maximizes accessibility, making it easy to find ingredients. These options contribute to a more efficient and enjoyable cooking experience.
Kitchen Islands as Multifunctional Spaces
Kitchen islands serve as central hubs in barndominium kitchens. They offer several functions, from meal prep to dining, making them essential in modern kitchen design.
Designing a Functional Island
When designing a kitchen island, size and layout are crucial. The island should complement the overall kitchen dimensions, providing ample space without overwhelming the room.
An effective design may include a breakfast bar with high stools, allowing for casual dining. This setup encourages social interaction while preparing meals.
Incorporating multi-functional furniture is key. Some islands come with built-in appliances like dishwashers or microwaves, which maximize utility without cluttering counter space.
Choosing materials like wood or stone can create a cohesive look, aligning with the rustic charm typical of barndominiums.
Island Storage and Seating
Storage solutions in the island can greatly enhance organization. Cabinets and drawers provide space for kitchen essentials, hiding clutter from view.
Open shelving can also showcase decorative items or frequently used cookware, adding style.
Seating is essential for making the island a social space. Bar stools can create a friendly atmosphere for family gatherings. Adjustable heights in seating can accommodate different users, ensuring comfort for everyone. A mix of styles may add visual interest while maintaining functionality.
Lighting: Setting the Mood and Enhancing Functionality
Proper lighting in a barndominium kitchen plays a crucial role in both functionality and atmosphere.
The right combination of different lighting types creates an inviting space while ensuring adequate visibility for cooking and meal preparation. This section will explore the various kinds of kitchen lighting and essential tips for installing light fixtures.
Types of Kitchen Lighting
There are three main types of kitchen lighting: ambient, task, and accent.
- Ambient Lighting: This is general lighting that provides overall illumination. It can come from ceiling fixtures, recessed lights, or natural light from windows. Maximizing natural light can create a bright and airy feel in the kitchen.
- Task Lighting: This focuses on specific areas for activities like food preparation. Under-cabinet lights are excellent for countertop tasks. Pendant lights above an island also serve as effective task lighting while adding style.
- Accent Lighting: This adds emphasis to certain features, such as artwork or architectural details. Using track lighting or small fixtures can draw attention to these elements, enriching the kitchen’s design.
Installing Light Fixtures
When installing light fixtures, it is vital to consider both placement and type.
- Placement: Fixtures should be positioned to reduce shadows in work areas. For example, under-cabinet lights should be mounted just above the countertop for optimal visibility.
- Types of Fixtures: Pendant lights can serve dual purposes. They provide task lighting while enhancing the kitchen’s design.
Moreover, smart lighting systems can allow for customization and scheduling, enhancing energy efficiency.
Incorporating these lighting types and proper installation techniques will create a functional and visually appealing kitchen.
Appliances: Combining Aesthetics with Efficiency
Choosing the right kitchen appliances is key to creating a barndominium kitchen that is both stylish and functional. This section covers the selection of appliances that complement rustic designs while maintaining modern efficiency.
Selecting the Right Kitchen Appliances
When picking kitchen appliances, durability is essential.
Stainless steel appliances are popular for their sleek look and resistance to wear. They blend perfectly with both rustic and modern decor.
Size and configuration also matter. It is crucial to measure the available space and choose appliances that fit well.
For instance, large refrigerators or ranges can make a bold statement, while compact models cater to smaller kitchens.
Matching colors can enhance the kitchen’s overall design. Combining black, white, and stainless steel finishes creates a cohesive look.
Also, consider the style of the appliances. Retro designs can add character, while minimalist modern pieces offer a clean aesthetic.
Energy-Efficient and Modern Appliances
Energy-efficient appliances are important for both environmental impact and lower utility bills.
Modern appliances often meet high energy standards, making them a smart choice for homeowners.
For example, ENERGY STAR-rated refrigerators and dishwashers use less energy without sacrificing performance. They come in various styles, ensuring they still match the kitchen’s aesthetic.
Additionally, smart appliances have gained popularity. These devices allow users to control features remotely and monitor energy usage.
Ovens with convection settings and induction cooktops provide quick cooking while reducing energy consumption.
Choosing modern functionality with energy efficiency creates an appealing and user-friendly kitchen.
Design Accents and Decorative Elements
Design accents can elevate the look of a barndominium kitchen. Incorporating unique elements can enhance both style and functionality. Key details like rustic materials and thoughtful color choices create a warm and welcoming space.
Incorporating Rustic Elements
Rustic elements play a crucial role in a barndominium kitchen. Features like exposed beams add visual interest and a touch of authenticity to the design.
Using shiplap ceilings brings texture and a cozy feel to the room. This style connects the kitchen with the overall rustic charm of the barndominium.
Adding iron accents, like light fixtures or cabinet hardware, introduces an industrial touch. This contrast enhances the rustic vibe while maintaining a modern edge.
Incorporating reclaimed wood for shelving or countertops can add character. The warmth of natural wood textures balances the more modern elements.
Color Schemes and Textures
Choosing the right color scheme is essential for creating a cohesive look.
A neutral color palette works well to make the space feel airy and open. Shades of beige, gray, or soft whites can serve as a perfect backdrop.
Textures play an important role in adding depth. Mixing smooth surfaces with rough textures creates a dynamic appeal.
Consider adding a splash of color through accessories like dishware, towels, or small appliances. This can personalize the space without overwhelming the design.
To keep the kitchen inviting, use soft lighting that complements the chosen color scheme. Warm-toned lighting can highlight the beauty of rustic elements, enhancing their charm.
Sinks and Fixtures: Balancing Practicality and Style
In a barndominium kitchen, sinks and fixtures play a crucial role in combining functionality with aesthetic appeal.
Choosing the Right Farmhouse Sink
A farmhouse sink is a popular choice for barndominium kitchens. Its wide, deep basin is practical for washing large pots and pans. Made from materials like fireclay or stainless steel, these sinks provide durability and style.
When selecting a farmhouse sink, consider the following factors:
- Material: Fireclay offers a classic look, while stainless steel provides a sleek modern touch.
- Size: Ensure it fits the available space, allowing enough room for cabinetry around it.
- Installation Style: Choose between an apron-front or under-mounted design for desired aesthetics.
These sinks easily blend functionality and beauty, enhancing the kitchen’s overall design.
Vintage and Modern Fixtures
Fixtures can significantly influence the kitchen’s character. Vintage-inspired fixtures add a classic touch, while modern fixtures bring a sleek look.
Vintage-inspired fixtures often feature:
- Ornate designs: Curved spouts and lever handles.
- Materials: Brass, bronze, or matte black finishes.
On the other hand, modern fixtures typically focus on minimalism. They often include:
- Sleek lines: Simple spout designs that are easy to clean.
- Innovative technology: Touchless faucets for convenience.
Choosing the right fixtures depends on personal style. Blending vintage and modern can create a unique aesthetic that complements the barndominium’s charm.
Financial Considerations for Your Barndominium Kitchen
Planning a barndominium kitchen involves understanding the costs involved and how to finance the project. Effective budgeting and financing can help manage expenses while ensuring a stylish and functional kitchen.
Understanding Cost Breakdown
When budgeting for a barndominium kitchen, it’s crucial to break down costs into clear categories. Key expenses typically include:
- Cabinets and Storage: Quality cabinets can range from $3,000 to $15,000 or more.
- Countertops: Depending on the material, costs can vary from $40 to $150 per square foot.
- Appliances: A full set can range from $3,000 to $10,000.
- Lighting Fixtures: Stylish options can cost anywhere from $100 to $1,500.
- Flooring: Choices like wood, tile, or laminate can cost between $2 to $15 per square foot.
It’s beneficial to plan for unexpected expenses, typically adding about 10-20% to the total budget.
Financing and Insurance for Renovations
Many options exist for financing a barndominium kitchen. Home equity loans, personal loans, and construction loans can all be viable choices. A home equity loan typically offers lower interest rates but requires existing equity in the home.
Insurance considerations are equally important. Renovating a kitchen can increase home value. Thus, homeowners should ensure their insurance policy covers any added value from renovations. This may involve adjusting the policy and ensuring adequate coverage for new appliances and fixtures.
Frequently Asked Questions
This section addresses common inquiries related to barndominium kitchen designs.
It focuses on space-saving solutions, integrating kitchen islands, trending styles, and ensuring a cohesive flow with living areas.
What are some space-saving design tips for small barndominium kitchens?
For small barndominium kitchens, using vertical space is crucial. Tall cabinets can maximize storage without taking up too much floor area. Open shelves can also provide easy access to frequently used items while making the space feel larger.
Another effective strategy is the use of multi-functional furniture. A dining table that doubles as extra prep space can save room. Choosing appliances that fit snugly into cabinetry can also enhance the kitchen’s overall appearance.
How can I incorporate an island into my barndominium kitchen layout?
To successfully incorporate an island, ensure there is enough space for movement around it. Ideally, an island should allow for at least 3 feet of clearance on all sides. This will facilitate cooking and social interactions without crowding.
Consider the island’s function. It can serve as extra counter space, storage, or a dining area. Selecting a design that matches the overall kitchen style will create a cohesive look.
What are the latest trends in modern barndominium kitchen designs?
Modern barndominium kitchens often blend rustic materials with sleek finishes. Stainless steel appliances paired with reclaimed wood accents create a striking contrast. This design approach preserves traditional aesthetics while ensuring functionality.
Open-concept layouts continue to gain popularity. These spaces connect kitchens to dining and living areas, enhancing family interaction. Adding large windows can bring in natural light and showcase the surrounding landscape.
How do I create a seamless flow between my barndominium kitchen and living room?
To create a seamless flow, choose a consistent color palette and materials throughout the spaces. Using similar flooring can visually connect the kitchen to the living room. This helps maintain a unified atmosphere.
Incorporating an open concept can further enhance this flow. Removing barriers, such as walls, encourages easy movement and communication between areas. Strategic lighting can also highlight both spaces without creating harsh divides.
What cabinet styles are best suited for a barndominium kitchen aesthetic?
Cabinet styles that blend modern and rustic elements work well in barndominiums.
Shaker-style cabinets offer a classic look while remaining functional. Additionally, open shelving can provide charm and easy access to kitchen essentials.
Natural wood finishes or painted cabinets in muted colors create warmth. Match the hardware to the overall design theme for a polished look. Choosing durable materials is essential, as they will withstand everyday use.
How can I ensure high-quality construction in my barndominium kitchen build?
Selecting skilled contractors who have experience with barndominiums is vital. They should understand the unique aspects of these structures, including material choices and design flows.
Using high-quality materials is also critical. Investing in durable countertops, cabinetry, and fixtures can enhance functionality and longevity.
Regular communication with the contractor during the build process helps ensure that expectations are met.