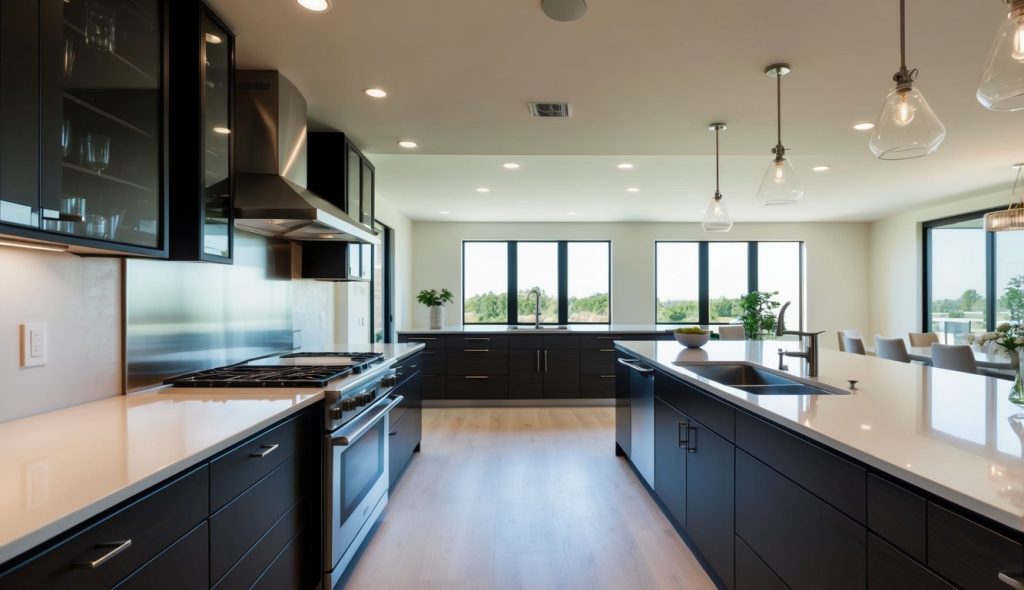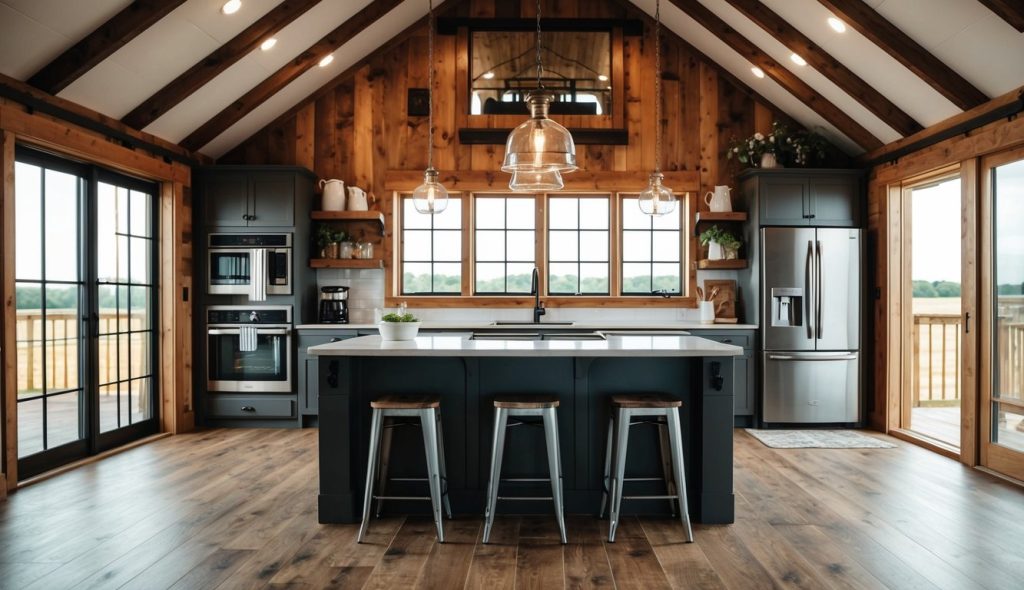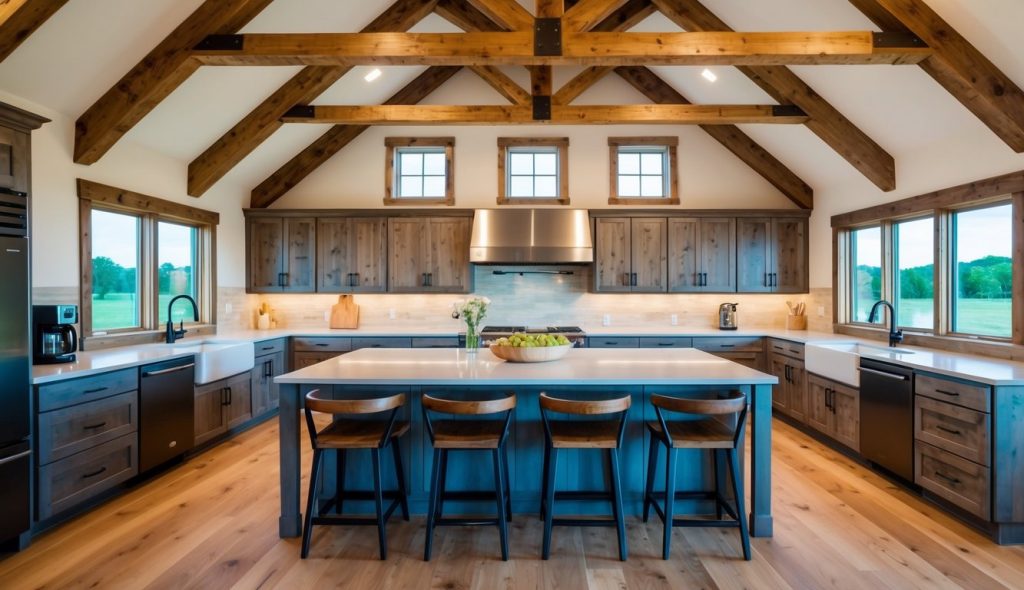Open barndominium kitchens mix usefulness and flair in an extraordinary way.
These kitchens often feature open layouts that not only maximize space but also create a warm environment for family gatherings.
This design allows for easy movement and interaction, making cooking a social experience rather than a solitary task.

The materials and finishes selected for an open barndominium kitchen can significantly influence its overall look and feel.
Natural elements like wood and metal add rustic charm, while modern appliances ensure efficiency.
By carefully choosing design elements, anyone can create a kitchen that serves as the heart of the home, blending seamlessly with the living spaces around it.
In addition to aesthetics, practical aspects such as storage solutions and lighting options are crucial for an efficient kitchen.
Utilizing vertical space for storage and incorporating adequate lighting can elevate not just the kitchen’s function, but also its appeal.
Understanding these factors will help in crafting a well-rounded open barndominium kitchen that meets both practical needs and design desires.
Key Takeaways
- An open barndominium kitchen emphasizes space and social interaction.
- Thoughtful material choices enhance both style and functionality.
- Practical features like storage and lighting are essential for efficiency.
Understanding Barndominiums

Barndominiums blend rustic charm with modern comfort, creating unique living spaces. They typically feature large open areas and versatile designs, making them popular among homeowners seeking a blend of style and functionality.
What Is a Barndominium?
A barndominium is a type of residential building that combines the structure of a barn with living space. These homes are often built with metal or wood frames, offering a durable and low-maintenance option.
Barndominiums can include traditional elements, like high ceilings and exposed beams, which add to their appeal. Many have large windows for natural light, enhancing both aesthetics and energy efficiency.
Interior layouts often showcase open floor plans, maximizing space and fostering a communal environment. Barndominiums can also be customized with modern amenities, making them suitable for varied lifestyles.
The Rise of Barndominium Living
Barndominium living has gained popularity, especially in Texas, where they reflect the region’s agricultural roots. As more people seek unique housing options, these structures have become a viable alternative to traditional homes.
The appeal lies in their versatility. Homeowners can tailor the interior to meet specific needs, including kitchens and living areas designed for entertaining.
Many choose barndominiums for their low construction costs and maintenance requirements. Their spacious designs allow for creative layouts, accommodating families or multi-generational living.
As trends shift towards sustainability, barndominiums provide an eco-friendly option through efficient use of materials and energy. This aligns with the desire for modern comforts without sacrificing style or durability.
Design Principles of Barndominium Kitchens

Barndominium kitchens blend rustic charm with modern functionality. Key aspects include maximizing layout, utilizing natural materials, and incorporating high ceilings for an open-concept feel.
Maximizing Kitchen Layout
The layout is crucial in an open barndominium kitchen. An effective design often features a U-shape or L-shape, allowing for smooth movement between cooking, washing, and prepping areas.
Open-concept spaces are popular as they create a welcoming environment. Large islands can provide extra counter space and serve as a gathering spot.
High ceilings can enhance the feeling of space. They allow for tall cabinets and light fixtures that add character. Rustic elements, like reclaimed wood or metal accents, bring warmth and personality to the design.
Choosing natural materials like stone or hardwood floors contributes to a cohesive look, connecting the kitchen with the surrounding living areas.
Integrating the Kitchen With Living Spaces
Integrating the kitchen with living spaces creates a seamless flow that enhances both functionality and aesthetic appeal. This design approach allows for a comfortable environment where cooking, dining, and socializing coexist harmoniously.
Creating a Cohesive Open Floor Plan
An open-concept floor plan connects the kitchen, dining area, and living space into one unified area. This layout enhances interaction among family members and guests. The absence of walls promotes easy movement and accessibility.
Design elements like consistent flooring and color schemes tie the spaces together visually. For example, using the same hardwood flooring in the kitchen and living area can unify the appearance.
Adding large windows or sliding doors can also bring in natural light, making the areas feel more spacious. This approach not only enhances the look but also boosts the ambiance throughout the home.
Open Concept Design Advantages
The benefits of open concept design include increased natural light and improved communication. In a connected space, it is easier for family members to interact while cooking or entertaining.
Open floor plans often feel larger. Instead of cramped rooms, a well-integrated kitchen space creates a sense of openness that many homeowners appreciate.
Another advantage is flexibility in furniture arrangement. Homeowners can choose various layouts that best suit their needs, whether for family gatherings or quiet evenings.
Additionally, integrating kitchen space with living areas often leads to better functionality. The layout invites more social interaction, turning meal prep into a shared experience rather than a solitary task.
Barndominium Kitchen Layout Ideas
Creating an efficient and inviting layout is essential for any open barndominium kitchen. This design allows for seamless interaction among family members and friends. The layout must cater to the family’s size and cooking habits, ensuring both functionality and comfort.
Optimizing Flow and Functionality
An effective kitchen layout enhances workflow. The most popular options include the L-shape, U-shape, and island layout. Each design offers unique benefits depending on the space available and family needs.
In an L-shape layout, counter space is maximized, allowing easy movement between the stove, sink, and refrigerator. This design is great for smaller barndominiums. The U-shape maximizes storage options with cabinets and countertop space, ideal for larger families who cook often.
The island layout can include seating, turning the kitchen into a social hub. This layout also allows for additional prep space, which is useful for gatherings. When choosing a layout, consider the kitchen’s size and how the family interacts while cooking.
Material and Finish Choices
When designing an open barndominium kitchen, material and finish choices play a crucial role in achieving the desired aesthetic and functionality. Selecting the right materials can enhance the rustic elegance of the space while ensuring durability for everyday use.
Selecting Countertop Materials
Choosing a countertop material is important for both style and function. Many homeowners prefer granite countertops due to their durability and resistance to scratches and heat. Granite adds a touch of luxury to the kitchen while maintaining an earthy feel.
Other popular options include concrete, which offers an industrial look and can be custom-designed in various colors. Reclaimed wood can also be used for a warm, rustic touch, but it may require more upkeep.
It’s vital to consider how much natural lighting the kitchen receives, as this can affect the color and texture of the chosen surfaces.
Flooring and Cabinetry Decisions
Flooring options should complement the kitchen’s overall design while being practical for daily life. Durable materials, such as tile or stained concrete, are excellent choices for high-traffic areas. They can withstand spills and wear over time.
When it comes to cabinetry, selecting reclaimed wood provides a unique and rustic character. It captures the charm of the countryside, adding warmth to the space.
Incorporating open shelving can enhance visibility and allow for decorative displays while emphasizing the kitchen’s openness.
Essential Barndominium Kitchen Elements
A well-designed barndominium kitchen combines ample natural light with rustic touches for a warm and inviting atmosphere. Key design elements include large windows that enhance brightness and exposed beams that add character. Stainless steel appliances and open shelving further enhance functionality and modern appeal.
The Role of Large Windows and Natural Light
Large windows play a crucial role in a barndominium kitchen. They allow natural light to flood the space, creating an airy feel. This brightness can make the kitchen appear larger and more open.
Natural light not only improves mood but also highlights the architecture, such as exposed beams. This feature adds warmth and enhances the rustic charm of the kitchen.
Additionally, using screens or blinds can help control light levels while maintaining views of the outdoors.
Integrating large windows into the kitchen design can transform it into a central gathering space in the home.
Incorporating Rustic Charm with Modern Functionality
Rustic elements are key to achieving the barndominium aesthetic. Features like a farmhouse sink add both beauty and practicality. It enhances the kitchen’s visual appeal while offering ample space for washing dishes and food prep.
Exposed beams complement this style, providing a sturdy and stylish overhead feature.
Installing stainless steel appliances introduces a modern touch. These appliances are durable and efficient, making them ideal for a busy household.
Open shelving provides a practical solution for storage while showcasing decor or dishware. By combining these elements, the kitchen achieves a balance of rustic charm and modern functionality, making it a cozy yet efficient space for cooking and entertaining.
Kitchen Storage Solutions
Efficient kitchen storage is essential in an open barndominium kitchen. Utilizing innovative space-saving techniques and maintaining a clutter-free environment enhances both functionality and aesthetics.
Innovative Use of Space
In an open barndominium kitchen, maximizing space is crucial. One effective approach is to install floor-to-ceiling cabinets. These cabinets provide ample room for storing dishes, pots, and pantry items while keeping everything organized and out of sight.
Another smart storage solution is incorporating multi-functional furniture. For example, a kitchen island with built-in shelves or drawers can offer extra storage without taking up much floor space.
Utilizing vertical storage, like wall-mounted racks for pots and utensils, frees up counter space. This approach not only looks appealing but also creates a more open and accessible kitchen layout.
Importance of Clutter-Free Environments
A clutter-free kitchen promotes efficiency and satisfaction in cooking spaces. Smart storage solutions help keep countertops clear and organized, making it easier to prepare meals.
Using kitchen cabinets with hidden compartments or pull-out drawers can further reduce visual clutter. This design keeps essential items close and accessible while disguising less attractive kitchen tools.
Open shelving can also serve a dual purpose, displaying decorative cookware while providing functional storage. When everything has its place, it can lead to a happier cooking experience, allowing for creativity and enjoyment in meal preparation.
Lighting and Appliance Options
An open barndominium kitchen blends rustic charm with modern functionality. Effective lighting and energy-efficient appliances play a critical role in creating a welcoming and practical space.
Selecting Energy-Efficient Kitchen Appliances
When choosing kitchen appliances, energy efficiency should be a top priority. Energy-efficient appliances can drastically reduce utility bills over time. They often come with ENERGY STAR ratings, indicating they meet strict efficiency guidelines.
Key appliances to consider include:
- Refrigerators: Look for models with better insulation and advanced cooling technology.
- Dishwashers: Modern dishwashers use less water and electricity.
- Ovens and Ranges: Induction cooktops are faster and safer compared to traditional electric options.
By selecting energy-efficient appliances, homeowners can save money while contributing to environmental sustainability.
Layering Lighting for Ambiance and Functionality
Good lighting is essential in an open kitchen. Layering different types of light enhances both ambiance and functionality.
The main lighting types to include are:
- Ambient Lighting: General lighting fixtures, such as ceiling-mounted lights, provide overall illumination.
- Task Lighting: Use focused lights, like under-cabinet fixtures, for work areas.
- Accent Lighting: Decorative fixtures, such as pendant lights, can highlight specific features.
Maximizing natural light is also key. Large windows and open layouts let sunlight in, enhancing the feel of spaciousness.
It’s essential to design a lighting plan that balances these layers to create a warm, inviting space while ensuring practical use.
Aesthetic Touches and Decor
Creating an inviting atmosphere in an open barndominium kitchen involves a mix of decorative accents and practical design choices. By selecting the right elements, one can achieve a balance between rustic charm and modern functionality.
Incorporating Accents and Highlights
Accents play a crucial role in enhancing the kitchen’s aesthetic. Vintage fixtures, such as an antique-style faucet or pendant lights, can add character and charm. They pair well with reclaimed wood accents, which can be used for cabinets or shelving.
A neutral color palette serves as a perfect backdrop, allowing other design elements to stand out.
Incorporating minimalist cabinetry can add to the sleek look while keeping the space organized.
By selecting a few standout pieces, like colorful dishware or framed artwork, the kitchen’s style can be elevated without overwhelming it.
Balancing Aesthetics with Practicality
When designing an open barndominium kitchen, it’s important to merge aesthetics with practicality. Rustic elegance can be achieved through materials that are both attractive and durable.
For example, a reclaimed wood island offers warmth while providing ample workspace.
Storage solutions should be both functional and visually appealing. Open shelves made from reclaimed wood can store dishes and display decorative items at the same time.
Careful attention to lighting is also vital; soft, warm lighting can create a cozy atmosphere without sacrificing brightness.
Safety and Maintenance in Kitchen Design
When designing an open barndominium kitchen, safety and maintenance are crucial aspects to consider. Emphasizing durable materials and adherence to safety codes enhances functionality and ease of upkeep.
Building to Code for Barndominiums
Building to code is essential for ensuring safety in a barndominium kitchen. Each area must meet local building requirements. This includes aspects like proper electrical installations, plumbing, and the use of fire-resistant materials.
Proper ventilation is also important. It prevents moisture buildup, reducing the risk of mold and mildew.
An open kitchen design should have enough outlets for appliances, helping to avoid overloading circuits. Choosing materials that meet safety standards adds to the longevity of the kitchen.
Maintaining compliance with safety codes not only protects the occupants but also helps in insurance matters. Regular inspections can ensure that safety features remain functional and up to date.
Ease of Cleaning and Maintenance Considerations
Choosing materials that are easy to clean is vital in a kitchen. Stainless steel surfaces resist stains and are durable, making them a popular choice.
Quartz countertops offer both beauty and ease of maintenance, while also being resistant to scratches.
Flooring should also be practical. Tile or luxury vinyl plank can withstand spills and can be easily wiped down.
Organizing storage efficiently can further aid cleaning. Well-placed cabinets and drawers minimize clutter, making it easier to maintain organization.
Selecting items such as non-porous surfaces for countertops and easy-to-wipe backsplashes contributes to a functional kitchen.
This focus on easy maintenance not only enhances the kitchen’s appearance but also promotes a safer cooking environment.
Frequently Asked Questions
An open barndominium kitchen offers both style and functionality. It combines modern design with rustic charm, creating a welcoming space that enhances daily living.
What are the essential features to include in an open barndominium kitchen layout?
Essential features for an open barndominium kitchen layout include a large island for prep space and seating. Natural light is important, so ample windows or skylights should be considered. Including modern appliances that blend with rustic elements is also key for both utility and aesthetics.
How do I design an open kitchen for a small barndominium space?
Designing an open kitchen in a small barndominium requires smart space planning. Use compact, multi-functional furniture that can serve more than one purpose. Open shelving instead of bulky cabinets can also create a sense of openness.
What are some creative ideas for customizing an open barndominium kitchen?
Customization can be achieved through unique finishes and materials. Incorporating reclaimed wood for countertops or cabinetry adds character. Additionally, vibrant backsplashes or statement lighting fixtures can serve as focal points.
How can I integrate an open barndominium kitchen with the living area?
To integrate the kitchen with the living area, use consistent design elements such as color schemes and materials. Open sightlines can enhance flow, so avoiding high barriers is important. Using furniture to define areas instead of walls can maintain an open feel.
What considerations should be taken into account for cabinetry and storage in an open barndominium kitchen?
When choosing cabinetry for an open barndominium kitchen, durability and style are vital. Opt for materials that can withstand moisture and heat, like hardwood or laminate. Utilizing vertical space with tall cabinetry can maximize storage without sacrificing floor space.
What are some cost-effective ways to build an open kitchen in a barndominium?
Cost-effective methods may include using materials like plywood for cabinetry instead of solid wood.
DIY projects, such as open shelving, can save money while adding a personal touch.
Shopping at local thrift stores or online marketplaces for vintage items can also provide unique finds at a lower cost.